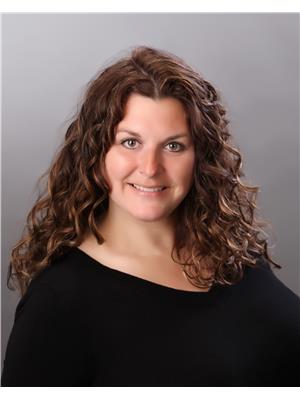14 65308 Rge Rd 432, Rural Bonnyville Md
- Bedrooms: 5
- Bathrooms: 3
- Living area: 152.73 square meters
- Type: Residential
- Added: 115 days ago
- Updated: 21 days ago
- Last Checked: 19 hours ago
This exceptional LAKEFRONT HOME offers year-round, turn-key living including furniture, a Pontoon Boat and a Seadoo. Nestled on a sprawling 150x75 ft lot at Marie Lake with 75 feet of pristine lakefront, including your own private beach, this property is a rare gem. Enjoy panoramic lake views from oversized windows or the expansive newly built deck. Soaring vaulted ceilings, and rich hardwood floors throughout. The open-concept living area features a cozy wood-burning fireplace. The spacious kitchen is a chef's delight with quartz countertops, a large center island with an eating bar, and bright dining area. The main floor master bedroom boasts a spa-like ensuite for ultimate relaxation, a second bedroom and convenient main floor laundry. The walk out lower level includes three large bedrooms, a workshop, a storage room, and a huge family room with a wood-burning stove. This home combines luxury, comfort, and stunning natural beauty, making it a truly unique opportunity to own a piece of paradise. (id:1945)
powered by

Property DetailsKey information about 14 65308 Rge Rd 432
- Heating: Forced air, Wood Stove
- Stories: 1
- Year Built: 2005
- Structure Type: House
- Architectural Style: Bungalow
Interior FeaturesDiscover the interior design and amenities
- Basement: Finished, Full
- Appliances: Washer, Refrigerator, Dishwasher, Stove, Dryer, Microwave, Freezer, Hood Fan, Furniture, See remarks, Storage Shed
- Living Area: 152.73
- Bedrooms Total: 5
- Bathrooms Partial: 1
Exterior & Lot FeaturesLearn about the exterior and lot specifics of 14 65308 Rge Rd 432
- View: Lake view
- Lot Features: Cul-de-sac, Private setting, Treed, See remarks
- Lot Size Units: acres
- Parking Features: RV, Oversize
- Building Features: Vinyl Windows
- Lot Size Dimensions: 0.26
- Waterfront Features: Waterfront on lake
Location & CommunityUnderstand the neighborhood and community
- Community Features: Lake Privileges
Tax & Legal InformationGet tax and legal details applicable to 14 65308 Rge Rd 432
- Parcel Number: ZZ999999999
Room Dimensions

This listing content provided by REALTOR.ca
has
been licensed by REALTOR®
members of The Canadian Real Estate Association
members of The Canadian Real Estate Association
Nearby Listings Stat
Active listings
1
Min Price
$1,220,000
Max Price
$1,220,000
Avg Price
$1,220,000
Days on Market
114 days
Sold listings
0
Min Sold Price
$0
Max Sold Price
$0
Avg Sold Price
$0
Days until Sold
days
Nearby Places
Additional Information about 14 65308 Rge Rd 432

























































