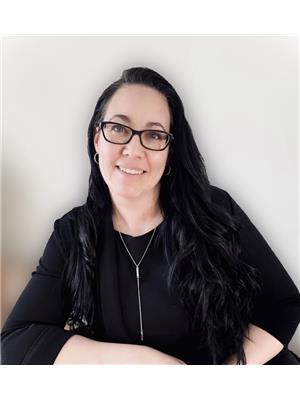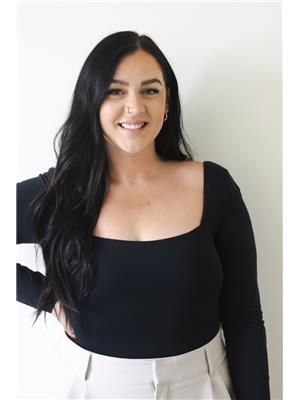1107 Centre Street, Nipawin
- Bedrooms: 4
- Bathrooms: 2
- Living area: 986 square feet
- Type: Residential
- Added: 82 days ago
- Updated: 28 days ago
- Last Checked: 12 hours ago
1107 Centre Street in Nipawin has just hit the market! Roam if you want to... starting with the perfect location, curb appeal, new fully fenced backyard with concrete patio area and a newly constructed 24x28x9 garage fully insulated with heat and power. The main floor features a large mudroom with access to the backyard and the attached garage. The kitchen flows into the living room with beautiful hardwood flooring. There are 3 bedrooms with new vinyl plank flooring and a 4-piece bath completing the main level. The lower level consists of a family room, bedroom, laundry/utility room, extra storage room and an additional 3-piece bath. Recent upgrades include: vinyl plank in bedrooms and hallway upstairs, main floor painted. New carpet, paint and light fixtures in the basement. Ready For a Fresh Start? Call Today! (id:1945)
powered by

Show More Details and Features
Property DetailsKey information about 1107 Centre Street
Interior FeaturesDiscover the interior design and amenities
Exterior & Lot FeaturesLearn about the exterior and lot specifics of 1107 Centre Street
Location & CommunityUnderstand the neighborhood and community
Tax & Legal InformationGet tax and legal details applicable to 1107 Centre Street
Room Dimensions

This listing content provided by REALTOR.ca has
been licensed by REALTOR®
members of The Canadian Real Estate Association
members of The Canadian Real Estate Association
Nearby Listings Stat
Nearby Places
Additional Information about 1107 Centre Street















