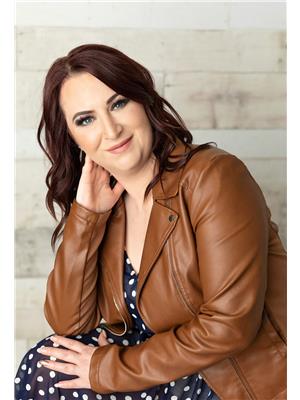210 20 A St, Cold Lake
- Bedrooms: 5
- Bathrooms: 3
- Living area: 110.09 square meters
- Type: Residential
- Added: 23 days ago
- Updated: 21 days ago
- Last Checked: 20 hours ago
This Nelson Heights home boasts 5 bedrooms/3 baths with an AMAZING 24X26 heated shop w/a 10 ft door & 220V. Many upgrades done to this home including: newer H/E furnace,flooring,kitchen counters,appliances,vinyl windows(front window is original),hot water tank 2020,shingles 2020, metal bannisters,renovated bathrooms, repainted stucco, outdoor stone facing,light fixtures,trim,doors & R60 insulation in both shop and house. Bright white kitchen with NEW middle island(wine fridge), S/S appliances(gas cook top), pot filler & new back splash.3 bedrooms on this level w/primary housing a walk in closet and 2 piece renovated ensuite.The fully finished basement has a beautiful stone faced gas fireplace, 2 HUGE bedrooms, 3 piece bathroom and laundry room. Back deck over looks the pristine yard with fence, shed and the most fantastic 24' x 26' detached heated shop with metal ceiling & 12' high walls. 100 '+ driveway and a location that is a Cold Lake favourite close to the lake, schools and outdoor rink. (id:1945)
powered by

Property DetailsKey information about 210 20 A St
- Heating: Forced air
- Year Built: 1980
- Structure Type: House
- Architectural Style: Bi-level
Interior FeaturesDiscover the interior design and amenities
- Basement: Finished, Full
- Appliances: Washer, Refrigerator, Dishwasher, Stove, Dryer, Window Coverings
- Living Area: 110.09
- Bedrooms Total: 5
- Fireplaces Total: 1
- Bathrooms Partial: 1
- Fireplace Features: Gas, Unknown
Exterior & Lot FeaturesLearn about the exterior and lot specifics of 210 20 A St
- Parking Features: Oversize, Heated Garage
- Building Features: Vinyl Windows
Location & CommunityUnderstand the neighborhood and community
- Common Interest: Freehold
Tax & Legal InformationGet tax and legal details applicable to 210 20 A St
- Parcel Number: ZZ999999999
Room Dimensions
| Type | Level | Dimensions |
| Living room | Main level | x |
| Dining room | Main level | x |
| Kitchen | Main level | x |
| Family room | Lower level | x |
| Primary Bedroom | Main level | x |
| Bedroom 2 | Main level | x |
| Bedroom 3 | Main level | x |
| Bedroom 4 | Lower level | x |
| Bedroom 5 | Lower level | x |

This listing content provided by REALTOR.ca
has
been licensed by REALTOR®
members of The Canadian Real Estate Association
members of The Canadian Real Estate Association
Nearby Listings Stat
Active listings
26
Min Price
$209,000
Max Price
$819,000
Avg Price
$473,950
Days on Market
185 days
Sold listings
12
Min Sold Price
$219,000
Max Sold Price
$639,000
Avg Sold Price
$455,458
Days until Sold
166 days













