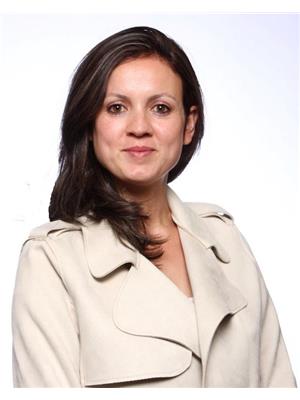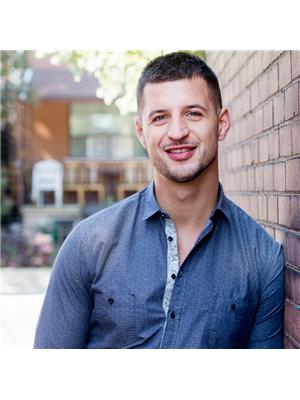901 5418 Yonge Street, Toronto
- Bedrooms: 3
- Bathrooms: 2
- Type: Apartment
- Added: 20 days ago
- Updated: 19 days ago
- Last Checked: 20 hours ago
Welcome to Royal Arms by Tridel, an upscale condominium on Yonge Street in the vibrant heart of North York. This spacious two-bedroom, two-bathroom suite includes a versatile den, ideal for a home office, study, or additional storage. The unit boasts an open-concept living and dining area bathed in natural light, complemented by a stylish, well-equipped kitchen that's perfect for both everyday meals and entertaining. Each bedroom offers ample space, with the primary suite featuring its own private ensuite bath. Residents of Royal Arms enjoy exclusive amenities such as a 24-hour concierge, fitness center, pool, sauna, and visitor parking. Situated just steps from premier dining, shopping, and public transit, this condo combines luxury and convenience in an unbeatable North York location. (id:1945)
powered by

Property DetailsKey information about 901 5418 Yonge Street
- Cooling: Central air conditioning
- Heating: Forced air, Natural gas
- Structure Type: Apartment
- Exterior Features: Brick
- Type: Condominium
- Bedrooms: 2
- Bathrooms: 2
- Den: Versatile den for home office/study/storage
- Open Concept: true
Interior FeaturesDiscover the interior design and amenities
- Flooring: Hardwood
- Appliances: Washer, Refrigerator, Dishwasher, Stove, Dryer, Window Coverings
- Bedrooms Total: 3
- Natural Light: true
- Living Area: Open-concept
- Dining Area: Open-concept
- Kitchen: Style: Stylish, Equipped: true, Purpose: Everyday meals and entertaining
- Primary Suite: Private Ensuite Bath: true
Exterior & Lot FeaturesLearn about the exterior and lot specifics of 901 5418 Yonge Street
- Lot Features: Balcony
- Parking Total: 1
- Parking Features: Underground
- Building Features: Exercise Centre, Security/Concierge, Visitor Parking
- Building Address: Yonge Street
- Surrounding Area: Vibrant heart of North York
Location & CommunityUnderstand the neighborhood and community
- Directions: YONGE/FINCH
- Common Interest: Condo/Strata
- Community Features: Pet Restrictions
- Proximity: Dining: Premier dining options, Shopping: Nearby shopping, Public Transit: Steps away
Property Management & AssociationFind out management and association details
- Association Fee: 693.1
- Association Name: CROSSBRIDGE PROPERTY MANAGEMENT
- Association Fee Includes: Water, Parking
- Concierge: 24-hour concierge service
Tax & Legal InformationGet tax and legal details applicable to 901 5418 Yonge Street
- Tax Annual Amount: 2611
Additional FeaturesExplore extra features and benefits
- Amenities: Fitness Center: true, Pool: true, Sauna: true, Visitor Parking: true
- Luxury And Convenience: true
Room Dimensions

This listing content provided by REALTOR.ca
has
been licensed by REALTOR®
members of The Canadian Real Estate Association
members of The Canadian Real Estate Association
Nearby Listings Stat
Active listings
221
Min Price
$390,000
Max Price
$3,988,000
Avg Price
$1,012,492
Days on Market
104 days
Sold listings
64
Min Sold Price
$150,000
Max Sold Price
$3,189,000
Avg Sold Price
$902,316
Days until Sold
63 days







































