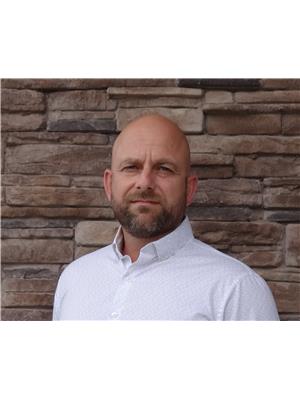207 Coldspring Rise, Saskatoon
- Bedrooms: 4
- Bathrooms: 4
- Living area: 1850 square feet
- Type: Residential
- Added: 10 hours ago
- Updated: 10 hours ago
- Last Checked: 2 hours ago
Welcome to 207 Coldspring Rise. If you want the lake feeling without traveling you have come to the best place. Large yard with a big fire pit, a lot of privacy with the forest like trees. New fence on a majority of the property. So much space and great for a growing family.. Boychuk Home which the owner built for themselves. Entering the home you are welcomed by a great room with 17 ft vaulted ceiling for a open and airy feel that in joined with the formal dining area. The kitchen over looks the spectacular yard and has an eating nook with direct access to the back deck. You will also find a cozy family room on the main floor with a wood burning fireplace. The second level has three bedrooms with a super spacious primary bedroom that features dual closets and a full 4 pc ensuite. The basaement is fully finished with a rec room, a fourth bedroom, and office or den, a fourth bathroom and the laundry in the mechanical room. There is a double heated garage with direct entry as well. Check out the 360 virtual tour for an online walk through of this home. (id:1945)
powered by

Property DetailsKey information about 207 Coldspring Rise
- Cooling: Central air conditioning
- Heating: Forced air, Natural gas
- Stories: 2
- Year Built: 1982
- Structure Type: House
- Architectural Style: 2 Level
- Address: 207 Coldspring Rise
- Type: Single Family Home
- Built By: Boychuk Home
- Room Count: 4
- Bedrooms: 4
- Bathrooms: 4
Interior FeaturesDiscover the interior design and amenities
- Basement: Finished: true, Features: Rec Room: true, Fourth Bedroom: true, Office/Den: true, Fourth Bathroom: true, Laundry Location: Mechanical room
- Appliances: Washer, Refrigerator, Dishwasher, Stove, Dryer, Microwave, Freezer, Central Vacuum - Roughed In, Storage Shed, Window Coverings
- Living Area: 1850
- Bedrooms Total: 4
- Fireplaces Total: 1
- Fireplace Features: Wood, Conventional
- Great Room: Vaulted Ceiling Height: 17 ft, Airy Feel: true
- Dining Area: Formal dining area
- Kitchen: View: Spectacular yard, Eating Nook: true, Access to Back Deck: true
- Family Room: Location: Main Floor, Fireplace: Wood burning
- Bedrooms: Primary Bedroom: Size: Super spacious, Closets: Dual, Ensuite: Full 4 pc, Additional Bedrooms: 2
Exterior & Lot FeaturesLearn about the exterior and lot specifics of 207 Coldspring Rise
- Lot Features: Cul-de-sac, Treed, Irregular lot size
- Lot Size Units: square feet
- Parking Features: Attached Garage, Parking Space(s), Heated Garage
- Lot Size Dimensions: 11561.00
- Yard: Large
- Fire Pit: true
- Privacy: Forest-like trees
- Fence: New fence on majority of property
- Garage: Type: Double, Heated: true, Direct Entry: true
Location & CommunityUnderstand the neighborhood and community
- Common Interest: Freehold
- Feeling: Lake feeling without traveling
- Suitable For: Growing family
Tax & Legal InformationGet tax and legal details applicable to 207 Coldspring Rise
- Tax Year: 2024
- Tax Annual Amount: 4948
Additional FeaturesExplore extra features and benefits
- Virtual Tour: 360 virtual tour for online walk-through
Room Dimensions

This listing content provided by REALTOR.ca
has
been licensed by REALTOR®
members of The Canadian Real Estate Association
members of The Canadian Real Estate Association
Nearby Listings Stat
Active listings
17
Min Price
$399,000
Max Price
$999,900
Avg Price
$705,818
Days on Market
54 days
Sold listings
13
Min Sold Price
$349,999
Max Sold Price
$994,900
Avg Sold Price
$644,777
Days until Sold
36 days
Nearby Places
Additional Information about 207 Coldspring Rise



















































