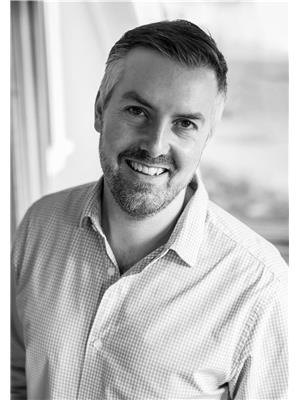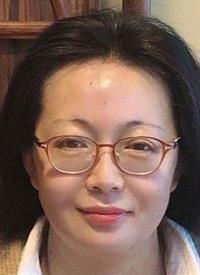309 Lone Oak Pl, Langford
- Bedrooms: 5
- Bathrooms: 4
- Living area: 3219 square feet
- Type: Residential
Source: Public Records
Note: This property is not currently for sale or for rent on Ovlix.
We have found 6 Houses that closely match the specifications of the property located at 309 Lone Oak Pl with distances ranging from 2 to 10 kilometers away. The prices for these similar properties vary between 950,000 and 1,588,000.
Nearby Places
Name
Type
Address
Distance
Costco
Car repair
799 McCallum Rd
1.1 km
Western Speedway
Establishment
2207 Millstream Rd
1.6 km
Hatley Park National Historic Site
Establishment
2005 Sooke Rd
2.5 km
Royal Roads University
University
2005 Sooke Rd
2.6 km
Redeemer Lutheran Church
Church
911 Jenkins Ave
2.9 km
The Westin Bear Mountain Golf Resort & Spa, Victoria
Lodging
1999 Country Club Way
3.7 km
Farol de Fisgard
Establishment
603 Fort Rodd Hill Rd
3.9 km
Victoria General Hospital
Hospital
1 Hospital Way
4.1 km
Goldstream Provincial Park
Park
Langford
5.0 km
Camosun College - Interurban Campus
School
4461 Interurban Rd
6.2 km
Tillicum Centre
Restaurant
3170 Tillicum Rd
6.8 km
L'Ecole Victor Brodeur
School
637 Head St
7.0 km
Property Details
- Cooling: Air Conditioned
- Heating: Heat Pump, Electric, Natural gas
- Year Built: 2019
- Structure Type: House
Interior Features
- Living Area: 3219
- Bedrooms Total: 5
- Fireplaces Total: 2
- Above Grade Finished Area: 3219
- Above Grade Finished Area Units: square feet
Exterior & Lot Features
- Lot Features: Rectangular
- Lot Size Units: square feet
- Parking Total: 4
- Parking Features: Garage
- Lot Size Dimensions: 6098
Location & Community
- Common Interest: Freehold
Tax & Legal Information
- Tax Lot: 21
- Zoning: Residential
- Parcel Number: 030-498-686
- Tax Annual Amount: 5246.98
Welcome to 309 Lone Oak, a stunning West Coast contemporary home in the desirable Enclave. This custom-built house offers over 3,200 square feet of meticulously finished space, with 4 bedrooms, 4 bathrooms, a den, and an office, plus a private suite above the garage. Enjoy the oversized garage, a massive kitchen with granite counters, two sinks, new appliances, and a walk-in pantry. The living area flows seamlessly into a private yard backing onto the forest, with a fenced patio, hot tub, and parkland views—ideal for families or pets. Upstairs, find three bedrooms, a spare bathroom, a laundry room, and a gorgeous master with granite counters, a walk-in closet, a 5-piece ensuite with a tub, and heated floors. Modern conveniences include a heat pump, gas fireplace, BBQ box, on-demand hot water, and irrigation. Additional features include an EV charger, permanent Christmas lights, and garage doors with backup power. No need to transfer tenancy, making this an easy move. It won’t last—come and start enjoying modern life. (id:1945)
Demographic Information
Neighbourhood Education
| Master's degree | 60 |
| Bachelor's degree | 205 |
| University / Above bachelor level | 20 |
| University / Below bachelor level | 15 |
| Certificate of Qualification | 60 |
| College | 360 |
| Degree in medicine | 10 |
| University degree at bachelor level or above | 295 |
Neighbourhood Marital Status Stat
| Married | 905 |
| Widowed | 45 |
| Divorced | 125 |
| Separated | 40 |
| Never married | 360 |
| Living common law | 210 |
| Married or living common law | 1110 |
| Not married and not living common law | 565 |
Neighbourhood Construction Date
| 1961 to 1980 | 150 |
| 1981 to 1990 | 125 |
| 1991 to 2000 | 130 |
| 2001 to 2005 | 200 |
| 2006 to 2010 | 130 |
| 1960 or before | 25 |










