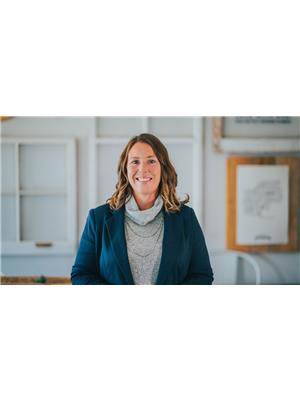781 South Coast Drive, Peacock Point
- Bedrooms: 3
- Bathrooms: 3
- Living area: 2602 square feet
- Type: Residential
- Added: 15 days ago
- Updated: 2 days ago
- Last Checked: 21 hours ago
Welcome to the picturesque community of Peacock Point just steps from the shores of Lake Erie. Stunning 2 + 1 bedroom 3 bath bungalow with incredible views of the peaceful countryside. Quality appointments throughout. Custom “Vanderscaff” Kitchen with quartz countertops. Glass and quartz showers. Main level with hardwoods & laundry. This extraordinary residence with 9’ ceilings is better than new: custom blinds, awning, fencing, landscaping, gas BBQ outlet, appliances and finished lower level with Family Room, Bedroom, 3 piece bath and entertainment unit. Sit on the 30’ x 20’ deck or relax in the hot tub enjoying the incredible sunsets. Tarion warranty. Concrete Eco septic system. 2600 square feet of impeccable living space. Close proximity to Pt Dover, marina, beaches, and waterfront trails offering a fabulous lifestyle. (id:1945)
powered by

Property DetailsKey information about 781 South Coast Drive
- Cooling: Central air conditioning
- Heating: Hot water radiator heat, Forced air, Natural gas
- Stories: 1
- Year Built: 2021
- Structure Type: House
- Exterior Features: Brick, Stone
- Foundation Details: Block
- Architectural Style: Bungalow
- Bedrooms: 2 + 1
- Bathrooms: 3
- Square Footage: 2600
- Type: Bungalow
- Ceilings: 9'
Interior FeaturesDiscover the interior design and amenities
- Basement: Finished, Full
- Appliances: Washer, Refrigerator, Hot Tub, Dishwasher, Dryer, Microwave, Hood Fan, Window Coverings, Garage door opener
- Living Area: 2602
- Bedrooms Total: 3
- Above Grade Finished Area: 1338
- Below Grade Finished Area: 1264
- Above Grade Finished Area Units: square feet
- Below Grade Finished Area Units: square feet
- Above Grade Finished Area Source: Plans
- Below Grade Finished Area Source: Plans
- Kitchen: Brand: Vanderscaff, Countertops: Quartz
- Bathrooms: Showers: Glass and quartz
- Flooring: Hardwood
- Laundry: Main level
- Lower Level: Family Room: Yes, Bedroom: Yes, Bathroom: 3 piece, Entertainment Unit: Yes
Exterior & Lot FeaturesLearn about the exterior and lot specifics of 781 South Coast Drive
- Lot Features: Backs on greenbelt, Conservation/green belt, Crushed stone driveway, Country residential, Sump Pump
- Water Source: Cistern
- Parking Total: 7
- Parking Features: Attached Garage
- Deck: Size: 30' x 20', Features: Awning
- Hot Tub: Yes
- Fencing: Yes
- Landscaping: Yes
- BBQ Outlet: Gas
- Septic System: Concrete Eco
Location & CommunityUnderstand the neighborhood and community
- Directions: Brooklin right onto South Coast Drive
- Common Interest: Freehold
- Subdivision Name: 878 - Peacock Point
- Community Features: Quiet Area, School Bus
- Near Lake Erie: Yes
- Close Proximity To: Pt Dover, Marina, Beaches, Waterfront Trails
- Lifestyle: Fabulous
Property Management & AssociationFind out management and association details
- Warranty: Tarion
Utilities & SystemsReview utilities and system installations
- Sewer: Septic System
- Utilities: Natural Gas, Cable, Telephone
Tax & Legal InformationGet tax and legal details applicable to 781 South Coast Drive
- Tax Annual Amount: 4221
- Zoning Description: 301
Additional FeaturesExplore extra features and benefits
- Security Features: Smoke Detectors
- Custom Blinds: Yes
- Appliances Included: Yes
- Finished Lower Level: Yes
Room Dimensions

This listing content provided by REALTOR.ca
has
been licensed by REALTOR®
members of The Canadian Real Estate Association
members of The Canadian Real Estate Association
Nearby Listings Stat
Active listings
1
Min Price
$885,000
Max Price
$885,000
Avg Price
$885,000
Days on Market
15 days
Sold listings
0
Min Sold Price
$0
Max Sold Price
$0
Avg Sold Price
$0
Days until Sold
days
Nearby Places
Additional Information about 781 South Coast Drive


















































