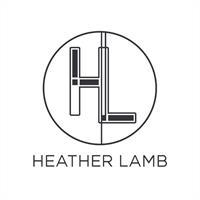228 Creekstone Drive Sw, Calgary
- Bedrooms: 4
- Bathrooms: 3
- Living area: 1689.22 square feet
- Type: Townhouse
Source: Public Records
Note: This property is not currently for sale or for rent on Ovlix.
We have found 6 Townhomes that closely match the specifications of the property located at 228 Creekstone Drive Sw with distances ranging from 2 to 10 kilometers away. The prices for these similar properties vary between 439,000 and 647,900.
Nearby Places
Name
Type
Address
Distance
Spruce Meadows
School
18011 Spruce Meadows Way SW
3.7 km
Centennial High School
School
55 Sun Valley Boulevard SE
5.3 km
Heritage Pointe Golf Club
Establishment
1 Heritage Pointe Drive
5.7 km
Fish Creek Provincial Park
Park
15979 Southeast Calgary
7.0 km
South Health Campus
Hospital
Calgary
8.3 km
Calgary Board Of Education - Dr. E.P. Scarlett High School
School
220 Canterbury Dr SW
10.0 km
Southcentre Mall
Store
100 Anderson Rd SE #142
10.4 km
Canadian Tire
Store
4155 126 Avenue SE
10.7 km
Boston Pizza
Restaurant
10456 Southport Rd SW
11.4 km
Canadian Tire
Car repair
9940 Macleod Trail SE
11.5 km
Delta Calgary South
Lodging
135 Southland Dr SE
11.7 km
Bishop Grandin High School
School
111 Haddon Rd SW
13.0 km
Property Details
- Cooling: None
- Heating: Forced air
- Stories: 3
- Structure Type: Row / Townhouse
- Exterior Features: Brick, Vinyl siding
- Foundation Details: Poured Concrete
Interior Features
- Basement: None
- Flooring: Carpeted, Vinyl Plank
- Appliances: Washer, Refrigerator, Range - Electric, Dishwasher, Dryer, Microwave Range Hood Combo, Window Coverings, Garage door opener
- Living Area: 1689.22
- Bedrooms Total: 4
- Bathrooms Partial: 1
- Above Grade Finished Area: 1689.22
- Above Grade Finished Area Units: square feet
Exterior & Lot Features
- Lot Features: Back lane, No Animal Home, No Smoking Home, Gas BBQ Hookup
- Parking Total: 2
- Parking Features: Attached Garage, Garage, Heated Garage
Location & Community
- Common Interest: Condo/Strata
- Street Dir Suffix: Southwest
- Subdivision Name: Pine Creek
- Community Features: Pets Allowed With Restrictions
Property Management & Association
- Association Fee: 263.4
- Association Fee Includes: Common Area Maintenance, Insurance, Reserve Fund Contributions
Tax & Legal Information
- Tax Year: 2024
- Parcel Number: 0039737804
- Tax Annual Amount: 2623.63
- Zoning Description: M-G
MOVE-IN READY! Discover your DREAM HOME in Pine Creek with this stunning, never-lived-in townhouse built by Truman. Spread across three levels, this beautiful property offers 1689 SF of living space featuring 4 bedrooms, 2.5 baths - the 4th bedroom on the main floor can be easily transformed into a perfect home office/gym/yoga room. The heart of the home is a gorgeous white kitchen, featuring elegant quartz countertops, sleek stainless steel appliances, modern light fixtures, and an island ideal for gatherings. The open and functional layout is perfect for modern living, complemented by breathtaking mountain views. Enjoy a huge west-facing balcony, perfect for barbecuing with friends or simply taking in the mountain view with a cup of coffee or a glass of wine. The spacious primary bedroom is a true retreat, fitting a king bed, with its mountain views, luxurious en suite, and a walk-in closet. Convenience is key with upstairs laundry. The property also boasts gorgeous luxury vinyl plank blond flooring, modern light fixtures, and a fully insulated & HEATED DOUBLE CAR GARAGE with additional hidden storage for skis or other toys, and a convenient spigot with water access. Located in a pet-friendly (with board approval) condominium community with low condo fees, this townhouse offers easy parking both in front of the unit as well as in it's roomy attached garage. Very convenient and quick access to Stoney Trail, Hwy 2A, Macleod Trail, golf courses, and parks. The neighborhood is conveniently located close to top-rated schools, making it an ideal choice for first-time homebuyers or those looking to downsize. Plus, LOTS OF CONVENIENT SUPPLIES such as brand new pots & pans, cleaning/sundries, vacuum, shower curtain, table/chairs, cutlery, glassware, etc. are included with the purchase to help a first-time buyer or a family start out (ask your realtor for the LIST!). Immediate possession is available—this property is ready to welcome you home. (id:1945)
Demographic Information
Neighbourhood Education
| Master's degree | 370 |
| Bachelor's degree | 1390 |
| University / Above bachelor level | 100 |
| University / Below bachelor level | 205 |
| Certificate of Qualification | 205 |
| College | 955 |
| Degree in medicine | 45 |
| University degree at bachelor level or above | 1935 |
Neighbourhood Marital Status Stat
| Married | 3305 |
| Widowed | 80 |
| Divorced | 190 |
| Separated | 90 |
| Never married | 1275 |
| Living common law | 430 |
| Married or living common law | 3735 |
| Not married and not living common law | 1635 |
Neighbourhood Construction Date
| 1991 to 2000 | 15 |
| 2001 to 2005 | 55 |
| 2006 to 2010 | 1500 |
| 1960 or before | 10 |







