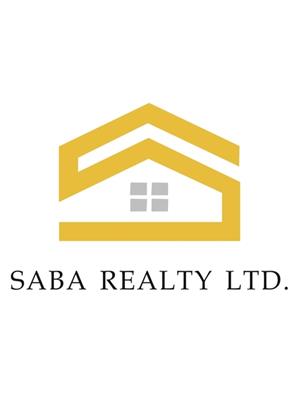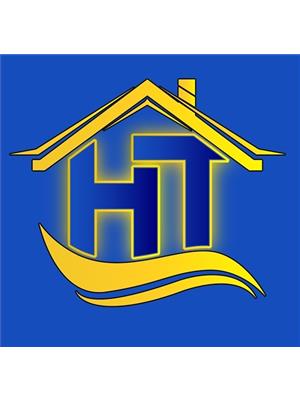205 1190 Pipeline Road, Coquitlam
- Bedrooms: 2
- Bathrooms: 2
- Living area: 1094 square feet
- Type: Apartment
- Added: 79 days ago
- Updated: 30 days ago
- Last Checked: 1 hours ago
Welcome to the MacKenzie! Built by Bosa and has newly re-piped plumbing! This immaculate 2 bed, 2 bath 1094 sq home is bright & spacious and feels like home. Featuring gorgeous warm engineered hardwood flooring, open concept layout, floor to ceiling windows, crown moldings, cozy gas fireplace, large laundry room/extra storage & large tiled balcony. Pet friendly! Maintenance fees include gas/hot water and Exceptional amenities-Clubhouse, racquetball court, gym, indoor swimming pool&hot tub all surrounded by beautiful lush gardens. PRIME LOCATION: Steps to Coq.Centre, Skytrain, LaFarge lake, all levels of schools, restaurants & more! Don't miss out! (id:1945)
powered by

Property DetailsKey information about 205 1190 Pipeline Road
- Heating: Baseboard heaters, Electric, Natural gas
- Year Built: 1995
- Structure Type: Apartment
Interior FeaturesDiscover the interior design and amenities
- Appliances: All
- Living Area: 1094
- Bedrooms Total: 2
Exterior & Lot FeaturesLearn about the exterior and lot specifics of 205 1190 Pipeline Road
- Lot Features: Central location, Elevator
- Lot Size Units: square feet
- Parking Total: 1
- Pool Features: Indoor pool
- Parking Features: Underground, Visitor Parking
- Building Features: Exercise Centre, Laundry - In Suite
- Lot Size Dimensions: 0
Location & CommunityUnderstand the neighborhood and community
- Common Interest: Condo/Strata
- Community Features: Pets Allowed With Restrictions, Rentals Allowed With Restrictions
Property Management & AssociationFind out management and association details
- Association Fee: 635.05
Tax & Legal InformationGet tax and legal details applicable to 205 1190 Pipeline Road
- Tax Year: 2024
- Parcel Number: 018-854-061
- Tax Annual Amount: 1866.83

This listing content provided by REALTOR.ca
has
been licensed by REALTOR®
members of The Canadian Real Estate Association
members of The Canadian Real Estate Association
Nearby Listings Stat
Active listings
81
Min Price
$499,000
Max Price
$4,630,000
Avg Price
$1,113,936
Days on Market
67 days
Sold listings
34
Min Sold Price
$578,800
Max Sold Price
$2,150,000
Avg Sold Price
$874,020
Days until Sold
42 days















