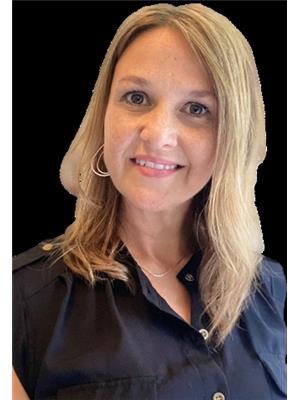6696 140 Street, Surrey
- Bedrooms: 4
- Bathrooms: 3
- Living area: 2137 square feet
- Type: Residential
- Added: 50 days ago
- Updated: 37 days ago
- Last Checked: 18 hours ago
A rare opportunity to own on of the largest lots in the highly desired Hyland Creek area with MORTGAGE HELPER SUITE. Invest in your future with this immaculate home sitting on a LARGE 11,894 sq ft manicured LOT! Owner pride is evident here with all the expensive renovations already done: Hot Water on Demand, New Furnace, Upgraded Insulation, New Custom Kitchen (cabinets, counters and appliances) and Upgraded Vinyl Windows to name a few. Deluxe In-Law Suite added on main floor, perfect for extended family or income helper. Double garage plus extra wide driveway. Landscaping must be seen to truly appreciate, this home is sure to impress. (id:1945)
powered by

Property DetailsKey information about 6696 140 Street
- Heating: Forced air, Natural gas
- Year Built: 1984
- Structure Type: House
- Architectural Style: Ranch, Other
Interior FeaturesDiscover the interior design and amenities
- Basement: Crawl space
- Appliances: Washer, Refrigerator, Dishwasher, Stove, Dryer, Storage Shed
- Living Area: 2137
- Bedrooms Total: 4
- Fireplaces Total: 1
Exterior & Lot FeaturesLearn about the exterior and lot specifics of 6696 140 Street
- Water Source: Municipal water
- Lot Size Units: square feet
- Parking Total: 5
- Parking Features: Garage, Visitor Parking
- Building Features: Storage - Locker, Laundry - In Suite
- Lot Size Dimensions: 11894
Location & CommunityUnderstand the neighborhood and community
- Common Interest: Freehold
Utilities & SystemsReview utilities and system installations
- Sewer: Sanitary sewer, Storm sewer
- Utilities: Water, Natural Gas, Electricity
Tax & Legal InformationGet tax and legal details applicable to 6696 140 Street
- Tax Year: 2023
- Tax Annual Amount: 5439.2

This listing content provided by REALTOR.ca
has
been licensed by REALTOR®
members of The Canadian Real Estate Association
members of The Canadian Real Estate Association
Nearby Listings Stat
Active listings
139
Min Price
$675,000
Max Price
$4,999,999
Avg Price
$1,172,122
Days on Market
74 days
Sold listings
36
Min Sold Price
$699,000
Max Sold Price
$2,879,000
Avg Sold Price
$1,285,733
Days until Sold
77 days
Nearby Places
Additional Information about 6696 140 Street












































