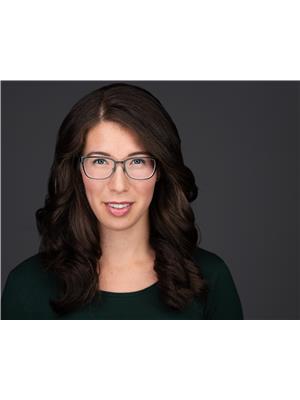515 Francis Avenue Unit 3, Kelowna
- Bedrooms: 2
- Bathrooms: 3
- Living area: 1209 square feet
- Type: Townhouse
- Added: 124 days ago
- Updated: 28 days ago
- Last Checked: 12 hours ago
Call the Pandosy corridor home today! This walkable neighborhood, in desirable lower mission, is just steps from Okanagan Lake, beaches, biking trails and a few blocks to all amenities, groceries, coffee shops, and the bustling heart of Pandosy Village. Being so central affords you options to walk, bike or drive, whatever your mood. This two-storey townhouse offers a refreshingly private, fenced in yard with extra storage and a cozy, private sitting area, TWO side-by-side parking stalls in a private laneway and a spacious, open-concept main floor plan with a butcher-block, island-kitchen and plenty of storage. The upper level holds two big, bright bedrooms, each with its own ensuite as well as a cute laundry space. This well-kept and tastefully decorated townhouse is a newer build (2012) with NO EXTRA GST and is perfectly situated for a no-car lifestyle with public transit readily available! This self-managed strata is family-friendly, pet friendly and allows for long-term rentals (amazing rental property with the hospital two blocks away!). Jump on this incredible opportunity to own in one of the most sought after neighborhoods in Kelowna. For additional information and pictures, click on the listing brochure link or view the 3D virtual Tour. Book your showing today! (id:1945)
powered by

Property DetailsKey information about 515 Francis Avenue Unit 3
Interior FeaturesDiscover the interior design and amenities
Exterior & Lot FeaturesLearn about the exterior and lot specifics of 515 Francis Avenue Unit 3
Location & CommunityUnderstand the neighborhood and community
Property Management & AssociationFind out management and association details
Utilities & SystemsReview utilities and system installations
Tax & Legal InformationGet tax and legal details applicable to 515 Francis Avenue Unit 3
Additional FeaturesExplore extra features and benefits
Room Dimensions

This listing content provided by REALTOR.ca
has
been licensed by REALTOR®
members of The Canadian Real Estate Association
members of The Canadian Real Estate Association
Nearby Listings Stat
Active listings
99
Min Price
$599,000
Max Price
$5,500,000
Avg Price
$1,115,478
Days on Market
94 days
Sold listings
25
Min Sold Price
$224,900
Max Sold Price
$1,699,000
Avg Sold Price
$996,352
Days until Sold
86 days
Nearby Places
Additional Information about 515 Francis Avenue Unit 3














