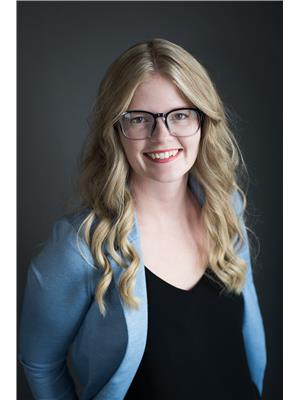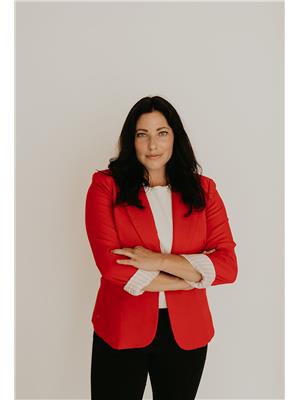5442 Queens Line, Tilbury
- Bedrooms: 3
- Bathrooms: 2
- Type: Residential
- Added: 24 days ago
- Updated: 12 days ago
- Last Checked: 4 hours ago
Set on a generous 0.77-acre lot, this charming 3-bedroom side-split offers an abundance of space, both inside and out! The main floor features a spacious living room with a gas fireplace, while the lower level boasts a large rec room and an additional lower level is currently set up as a man cave and utility area. Natural light floods the home through large windows, creating a bright and welcoming atmosphere. Outside, a detached 26x26 garage with an 11x12 lean-to is ideal for hobbyists, featuring 100-amp service and three 240-volt plugs. Two adorable 10x10 she sheds, connected by a patio deck, provide the perfect place to sit and relax. Some updates include: windows, siding, roof, antenna, eavestroughs and gutter guards. Ideal location being just 15 mins from Chatham, 10 mins from Tilbury, and only moments from the 401, this property offers the ideal blend of country living with the convenience. Don’t miss the opportunity to make this unique home yours! (id:1945)
powered by

Property Details
- Cooling: Central air conditioning, Fully air conditioned
- Heating: Forced air, Natural gas, Furnace
- Year Built: 1957
- Exterior Features: Aluminum/Vinyl
- Foundation Details: Block
- Architectural Style: 3 Level
Interior Features
- Flooring: Laminate, Cushion/Lino/Vinyl
- Bedrooms Total: 3
- Fireplaces Total: 1
- Fireplace Features: Gas, Insert
Exterior & Lot Features
- Lot Features: Gravel Driveway
- Parking Features: Detached Garage, Garage
- Lot Size Dimensions: 101.99XIRR
Location & Community
- Common Interest: Freehold
Utilities & Systems
- Sewer: Septic System
Tax & Legal Information
- Tax Year: 2024
- Tax Annual Amount: 2666.32
- Zoning Description: RR
Room Dimensions
This listing content provided by REALTOR.ca has
been licensed by REALTOR®
members of The Canadian Real Estate Association
members of The Canadian Real Estate Association

















