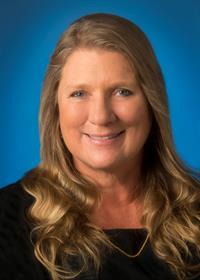72 Park Rd, Lake Cowichan
- Bedrooms: 6
- Bathrooms: 6
- Living area: 5708 square feet
- Type: Residential
- Added: 90 days ago
- Updated: 5 days ago
- Last Checked: 9 hours ago
Simply stunning Cowichan Riverfront property! Too much to list! Beautifully updated 3 level main home with 4 bedrooms (primary on the main), 3 baths, loads of deck & patio space, new heat pump, unfinished walk out basement for storage & fantastic river views from the main living areas. Self contained studio suite with lots of natural light, propane fireplace & south facing deck overlooking the river. Additional 2 bedroom, 2 bath cottage w/propane stove, propane hot water on demand, heat pump & laundry hook up. The 0.66 Acre parcel is partially fenced, beautifully landscaped and features walk out access to more than 100’ of riverfront, a new dock, gazebo, garage, lots of parking for guests or your RV, garden spaces, additional outbuildings and a fantastic location! Just steps to the newly updated Duck Pond & walking bridge into the heart of Lake Cowichan. Come explore the potential here! (id:1945)
powered by

Property Details
- Cooling: Air Conditioned
- Heating: Heat Pump, Baseboard heaters, Electric, Wood
- Year Built: 1945
- Structure Type: House
Interior Features
- Living Area: 5708
- Bedrooms Total: 6
- Fireplaces Total: 3
- Above Grade Finished Area: 4460
- Above Grade Finished Area Units: square feet
Exterior & Lot Features
- View: Mountain view, River view, View, Valley view
- Lot Features: Central location, Level lot, Park setting, Southern exposure, Other, Marine Oriented, Moorage
- Lot Size Units: acres
- Parking Total: 8
- Lot Size Dimensions: 0.66
- Waterfront Features: Waterfront on river
Location & Community
- Common Interest: Freehold
Tax & Legal Information
- Tax Lot: A
- Zoning: Residential
- Parcel Number: 011-782-757
- Tax Annual Amount: 8601
- Zoning Description: R3
Room Dimensions
This listing content provided by REALTOR.ca has
been licensed by REALTOR®
members of The Canadian Real Estate Association
members of The Canadian Real Estate Association
















