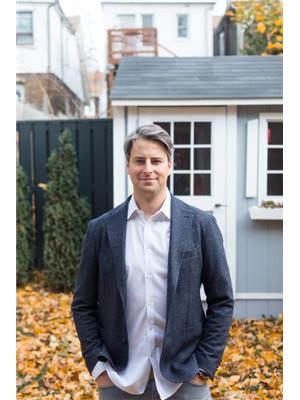Unit 1 1006 Eglinton Avenue W, Toronto
- Bedrooms: 2
- Bathrooms: 1
- Living area: 700 square feet
- Type: Commercial
Source: Public Records
Note: This property is not currently for sale or for rent on Ovlix.
We have found 6 Commercial that closely match the specifications of the property located at Unit 1 1006 Eglinton Avenue W with distances ranging from 2 to 10 kilometers away. The prices for these similar properties vary between 2,400 and 3,500.
Nearby Places
Name
Type
Address
Distance
Bialik Hebrew Day School
School
2760 Bathurst St
1.2 km
The Bishop Strachan School
School
298 Lonsdale Rd
2.0 km
Upper Canada College
School
200 Lonsdale Rd
2.2 km
Oakwood Collegiate Institute
School
991 St Clair Ave W
2.5 km
Havergal College
School
1451 Avenue Rd
2.5 km
Spadina Museum
Museum
285 Spadina Rd
2.9 km
Casa Loma
Museum
1 Austin Terrace
3.0 km
Yorkminster Park Baptist Church Park
Park
1585 Yonge St
3.0 km
De La Salle College
School
131 Farnham Ave
3.2 km
Northern Secondary School
School
851 Mt Pleasant Rd
3.4 km
Yorkdale Shopping Centre
Shopping mall
3401 Dufferin St
3.4 km
The York School
School
1320 Yonge St
3.4 km
Property Details
- Cooling: Fully air conditioned
- Heating: Hot water radiator heat, Natural gas
- Structure Type: Residential Commercial Mix
Interior Features
- Appliances: Window Coverings
- Living Area: 700
- Bedrooms Total: 2
Exterior & Lot Features
- Water Source: Municipal water
- Lot Size Dimensions: Unit=20 x 114 FT
Location & Community
- Street Dir Suffix: West
Business & Leasing Information
- Total Actual Rent: 2600
- Lease Amount Frequency: Monthly
Additional Features
- Photos Count: 25
Embrace the opportunity to either live or work in this commercial-residential zoned dynamic open concept and flex use space in vibrant Forest Hill. Whether you're looking to establish a new business or seeking a stylish and convenient place to live, this newly modernized unit offers a thoughtfully designed either professional office or 2 bedrooms, integrated with a common/living area, 1 full bath, a modern kitchen and dining space. Situated amongst a diverse mix of shops, restaurants, TTC, multiple services and attracting a steady stream of potential customers and residents.
Demographic Information
Neighbourhood Education
| Master's degree | 35 |
| Bachelor's degree | 25 |
| University / Above bachelor level | 15 |
| College | 15 |
| Degree in medicine | 10 |
| University degree at bachelor level or above | 85 |
Neighbourhood Marital Status Stat
| Married | 135 |
| Widowed | 5 |
| Divorced | 10 |
| Separated | 5 |
| Never married | 75 |
| Living common law | 15 |
| Married or living common law | 150 |
| Not married and not living common law | 90 |
Neighbourhood Construction Date
| 1961 to 1980 | 15 |
| 1960 or before | 80 |









