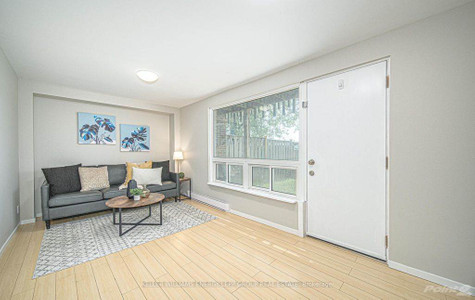35 Fernbank Place, Whitby
35 Fernbank Place, Whitby
×

19 Photos






- Bedrooms: 4
- Bathrooms: 3
- MLS®: e8454934
- Type: Residential
- Added: 15 days ago
Property Details
Welcome to the highly sought after Pringle creek neighborhood. This stunning home is ready and awaiting its new owners. Rent the in law suite downstairs and offset your mortgage expenses or take over the whole home and enjoy your large backyard! The home features a fully upgraded custom kitchen and upgraded powder room on the main floor. As you walk upstairs you have three bedrooms and can enjoy your newly renovated main bath which was designed from scratch by an interior designer. The basement has a fully enclosed in law suite with separate entrance from the side of the home and walkout. This home offers an amazing lot on a quiet street and has tons of upgrades. The roof was done 10 years ago with lifetime shingles, Windows, doors and garage door were all replaced in 2022. The AC and Furnace are only 6 years old and hot water heater is owned and brand ** This is a linked property.**
Best Mortgage Rates
Property Information
- Sewer: Sanitary sewer
- Cooling: Central air conditioning
- Heating: Forced air, Natural gas
- List AOR: Toronto
- Stories: 2
- Basement: Walk out, N/A
- Appliances: Washer, Refrigerator, Dishwasher, Stove, Dryer, Microwave, Two stoves, Window Coverings, Water Heater
- Photos Count: 19
- Water Source: Municipal water
- Parking Total: 1
- Bedrooms Total: 4
- Structure Type: House
- Common Interest: Freehold
- Parking Features: Attached Garage
- Tax Annual Amount: 4462
- Exterior Features: Brick
- Foundation Details: Brick
- Lot Size Dimensions: 29.36 x 111.35 FT
- Extras: Seller does not warrant retrofit status of the basement. (id:1945)
Room Dimensions
 |
This listing content provided by REALTOR.ca has
been licensed by REALTOR® members of The Canadian Real Estate Association |
|---|
Nearby Places
Similar Houses Stat in Whitby
35 Fernbank Place mortgage payment






