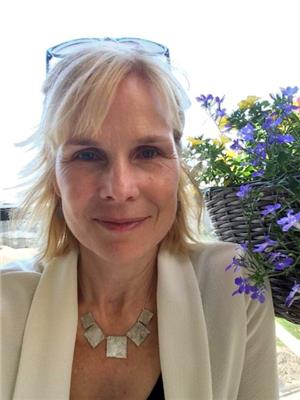302 346 Davenport Road, Toronto Annex
- Bedrooms: 2
- Bathrooms: 3
- Type: Apartment
- Added: 93 days ago
- Updated: 2 days ago
- Last Checked: 20 hours ago
Explore unparalleled luxury in this boutique condo w/just 31 units. This sophisticated 2-bed, 3-bath suite spans 1300 sqft and impresses with over $100k in upgrades. Crafted with premium materials like marble counters, engineered hardwood floors, motorized blinds, and top-of-the-line Miele appliances, every detail exudes elegance and refinement. Nestled between the prestigious neighborhoods of Annex and Rosedale, with proximity to chic Yorkville, enjoy easy access to upscale shops, Michelin-starred restaurants, and opulent living. Despite it's vibrant surroundings, this condo offers tranquility & an exclusive community, ideal for downsizers or young professionals seeking both convenience and peace. Floor-to-ceiling windows flood each room with natural light, offering breathtaking city views complementing the split-bedroom layout. Include full locker room and convenient oversized parking spot. Embrace luxury living where quality and exclusivity create an exceptional urban retreat.
powered by

Property Details
- Cooling: Central air conditioning
- Heating: Heat Pump, Natural gas
- Structure Type: Apartment
- Exterior Features: Concrete
Interior Features
- Flooring: Hardwood, Marble
- Bedrooms Total: 2
- Bathrooms Partial: 1
Exterior & Lot Features
- Lot Features: Balcony
- Parking Total: 1
- Parking Features: Underground
- Building Features: Storage - Locker, Security/Concierge
Location & Community
- Directions: Davenport/Dupont
- Common Interest: Condo/Strata
- Community Features: Pet Restrictions
Property Management & Association
- Association Fee: 1939.31
- Association Name: First Service Residential
- Association Fee Includes: Insurance, Parking
Tax & Legal Information
- Tax Annual Amount: 9005.49
Additional Features
- Security Features: Security guard
Room Dimensions
This listing content provided by REALTOR.ca has
been licensed by REALTOR®
members of The Canadian Real Estate Association
members of The Canadian Real Estate Association















