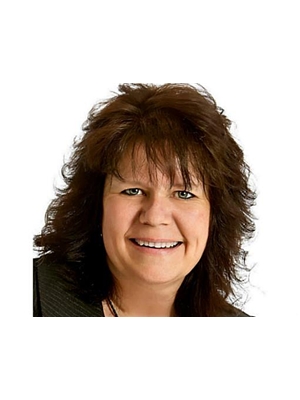70 Tallman Street, Stoney Creek
- Bedrooms: 3
- Bathrooms: 3
- Living area: 2076 square feet
- Type: Residential
- Added: 30 days ago
- Updated: 29 days ago
- Last Checked: 11 hours ago
Stunning! This bright and spacious home features a freshly painted layout, a double car garage, and a living and dining room with soaring ceilings. The family room, complete with new flooring and a cozy fireplace, is perfect for relaxation. The large eat-in kitchen boasts a pantry and stylish backsplash, plus a walkout to your own backyard oasis featuring a fireplace. Upstairs, you'll find new flooring and a well-appointed primary bedroom with a 3-piece ensuite and walk-in closet. Recent updates include a newer furnace, air conditioner, and roof. Situated on a desirable street in a fantastic area, you're close to schools, shopping, transit, highways, and parks. This home is perfect for entertaining come see for yourself! (id:1945)
powered by

Property DetailsKey information about 70 Tallman Street
- Cooling: Central air conditioning
- Heating: Forced air, Natural gas
- Stories: 2
- Structure Type: House
- Exterior Features: Brick
- Architectural Style: 2 Level
Interior FeaturesDiscover the interior design and amenities
- Basement: Unfinished, Full
- Appliances: Washer, Refrigerator, Dishwasher, Stove, Dryer, Hood Fan, Window Coverings
- Living Area: 2076
- Bedrooms Total: 3
- Fireplaces Total: 1
- Bathrooms Partial: 1
- Above Grade Finished Area: 2076
- Above Grade Finished Area Units: square feet
- Above Grade Finished Area Source: Assessor
Exterior & Lot FeaturesLearn about the exterior and lot specifics of 70 Tallman Street
- Lot Features: Skylight
- Water Source: Municipal water
- Parking Total: 4
- Parking Features: Attached Garage
Location & CommunityUnderstand the neighborhood and community
- Directions: Highway 8 And Green
- Common Interest: Freehold
- Subdivision Name: 511 - Eastdale/Poplar Park/Industrial
Utilities & SystemsReview utilities and system installations
- Sewer: Municipal sewage system
Tax & Legal InformationGet tax and legal details applicable to 70 Tallman Street
- Tax Annual Amount: 5326
- Zoning Description: R3
Room Dimensions

This listing content provided by REALTOR.ca
has
been licensed by REALTOR®
members of The Canadian Real Estate Association
members of The Canadian Real Estate Association
Nearby Listings Stat
Active listings
20
Min Price
$619,900
Max Price
$1,399,900
Avg Price
$936,759
Days on Market
36 days
Sold listings
6
Min Sold Price
$594,900
Max Sold Price
$2,300,000
Avg Sold Price
$1,318,617
Days until Sold
62 days
Nearby Places
Additional Information about 70 Tallman Street






















