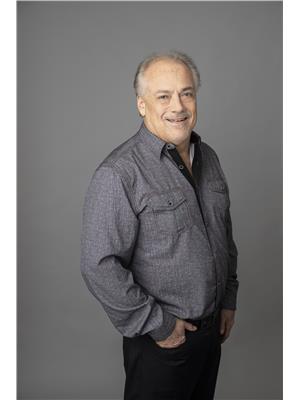27 Grove Crescent, Brantford
- Bedrooms: 4
- Bathrooms: 2
- Living area: 1308 square feet
- Type: Residential
Source: Public Records
Note: This property is not currently for sale or for rent on Ovlix.
We have found 6 Houses that closely match the specifications of the property located at 27 Grove Crescent with distances ranging from 2 to 9 kilometers away. The prices for these similar properties vary between 2,100 and 4,000.
Nearby Listings Stat
Active listings
3
Min Price
$2,700
Max Price
$3,200
Avg Price
$2,900
Days on Market
9 days
Sold listings
3
Min Sold Price
$19
Max Sold Price
$2,100
Avg Sold Price
$1,356
Days until Sold
66 days
Property Details
- Cooling: Central air conditioning
- Heating: Forced air, Natural gas
- Stories: 1.5
- Structure Type: House
- Exterior Features: Aluminum siding, Vinyl siding
- Foundation Details: Block, Concrete
Interior Features
- Basement: Finished, Full
- Appliances: Washer, Refrigerator, Dishwasher, Stove, Dryer
- Bedrooms Total: 4
Exterior & Lot Features
- Water Source: Municipal water
- Parking Total: 7
- Parking Features: Detached Garage
Location & Community
- Directions: St George Street
- Common Interest: Freehold
Business & Leasing Information
- Total Actual Rent: 2900
- Lease Amount Frequency: Monthly
Utilities & Systems
- Sewer: Sanitary sewer
Welcome home to 27 Grove Crescent in one of the most sought after areas in Brantford. Offering the perfect blend of tranquility and convenience, this 3+1 bedroom, 2 bathroom home is the perfect place to raise a family! Situated on a mature lot in a quiet neighbourhood, this is an opportunity not to be missed! Plenty of charm as soon as you see this home, spacious front porch perfect for morning coffee! Spacious dining and living room is at the front of the home - great for hosting and entertaining. Just off the living room is a bright eat-in kitchen with white cabinetry, tiled backsplash and recessed pot lighting. The kitchen also provides access to the backyard as well as side yard/driveway. Just down the hallway is a generous sized 4 piece bathroom. The primary bedroom offers ample space with walk-in closet and en-suite with walk-in shower.The upper level features 2 additional bedrooms - perfect for kids rooms or an office! The lower level is finished with a large rec room featuring a gas fireplace - great place to unwind after a long day. Also located on the lower level is the laundry room as well as an additional bedroom.The backyard offers plenty of privacy as well as shade. A large wooden multi-leveled deck is the perfect place to host and entertain in the summer months. Dont miss out on this amazing opportunity to book your private showing. (id:1945)










