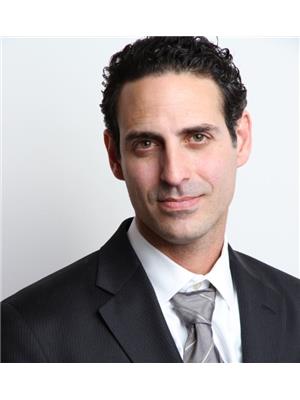542 Broadway Avenue, Toronto
- Bedrooms: 4
- Bathrooms: 2
- Type: Residential
- Added: 7 days ago
- Updated: 6 days ago
- Last Checked: 8 hours ago
Welcome to 542 Broadway Ave., a spacious 3 bedroom semi-detached family home in the heart of Leaside. This well maintained home features a renovated kitchen with Quartz counters & stainless steel appliances, hardwood floors throughout, pot lights & a generous living & dining area with a walk-out from the dining room to a spacious deck & private pet friendly garden. The three bedrooms upstairs offer plenty of room to accommodate a growing family. The lower level offers a separate entrance, high ceilings, 3 piece bathroom, pot lights, a large recreation room, a fourth bedroom, laundry/mechanical room & ample storage space. Ideally located just a short walk to Northlea Elementary & Middle School (acclaimed for its excellent French Immersion program). Sunnybrook & Serena Gundy parks are just a few minutes away offering fabulous ravine hiking & biking trails & a large dog park. Also, nearby is the TTC, LRT, shopping, restaurants & so much more.
powered by

Property Details
- Heating: Hot water radiator heat, Natural gas
- Stories: 2
- Structure Type: House
- Exterior Features: Brick
- Foundation Details: Concrete
Interior Features
- Basement: Finished, N/A
- Flooring: Hardwood, Carpeted
- Bedrooms Total: 4
Exterior & Lot Features
- Water Source: Municipal water
- Parking Total: 1
- Parking Features: Detached Garage
- Lot Size Dimensions: 23.53 x 125 FT
Location & Community
- Directions: Bayview and Eglinton
- Common Interest: Freehold
Utilities & Systems
- Sewer: Sanitary sewer
Tax & Legal Information
- Tax Annual Amount: 6866.78
Room Dimensions

This listing content provided by REALTOR.ca has
been licensed by REALTOR®
members of The Canadian Real Estate Association
members of The Canadian Real Estate Association

















