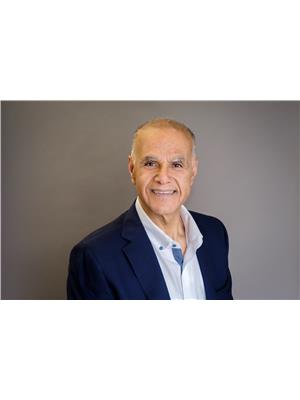274 Glenforest Road, Toronto Lawrence Park North
- Bedrooms: 5
- Bathrooms: 3
- Type: Triplex
Source: Public Records
Note: This property is not currently for sale or for rent on Ovlix.
We have found 6 undefined that closely match the specifications of the property located at 274 Glenforest Road with distances ranging from 2 to 9 kilometers away. The prices for these similar properties vary between 1,388,800 and 2,598,000.
Nearby Listings Stat
Active listings
0
Min Price
$0
Max Price
$0
Avg Price
$0
Days on Market
days
Sold listings
0
Min Sold Price
$0
Max Sold Price
$0
Avg Sold Price
$0
Days until Sold
days
Property Details
- Heating: Hot water radiator heat, Natural gas
- Stories: 2
- Structure Type: Triplex
- Exterior Features: Brick
- Foundation Details: Block
Interior Features
- Basement: Separate entrance, N/A
- Flooring: Hardwood, Carpeted
- Bedrooms Total: 5
Exterior & Lot Features
- Water Source: Municipal water
- Parking Total: 4
- Parking Features: Detached Garage
- Lot Size Dimensions: 30.17 x 125 FT
Location & Community
- Directions: East Of Yonge St/South of Snowdon Ave
Utilities & Systems
- Sewer: Sanitary sewer
- Utilities: Sewer, Cable
Tax & Legal Information
- Tax Annual Amount: 7975.47
Rare Investment Opportunity in High Demand Neighbourhood, Yonge & Lawrence. High Rental Value about $80,688 per annum for 2025. Three self-contained Units, 2 Garages at the Rear ... Main Floor and Basement Suites will be Vacant. Ideal if Owner Occupancy or Family-Share is Desired. Second Floor Tenant would like to Stay (Rent $2,624.) Roof and Eavestroughs New in 2017-2019. The Main Floor Suite is Freshly Painted. Property Situate at Quiet End of Tree-Lined Street, East of Mt Pleasant & Rosedale Golf Course.








