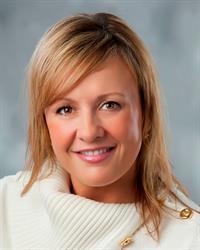112 Ottawa Avenue, Woodstock
- Bedrooms: 5
- Bathrooms: 3
- Living area: 2551 square feet
- Type: Residential
- Added: 52 days ago
- Updated: 7 days ago
- Last Checked: 5 hours ago
Welcome to 112 Ottawa Ave., a sanctuary of luxury in the north-east corner of Woodstock. This stunning bungalow captivates with its exquisite design and meticulous updates, ensuring it stands as a testament to modern elegance and timeless sophistication. The residence features a thoughtfully designed 2+3 bedroom layout, offering five spacious rooms that cater to family and guests alike with unparalleled comfort. Three immaculately appointed bathrooms provide a spa-like experience, complete with high-end fixtures and finishes that radiate luxury. The culinary enthusiast will find their paradise in the expansive kitchen, which is not just a functional space but a gourmet haven. It boasts stainless steel appliances, custom cabinetry, and ample countertop space, making meal preparation a joy rather than a chore. The living room serves as a tranquil retreat where you can unwind in front of the stunning fireplace, which acts as a focal point, adding warmth and charm to the space. Large windows flood the room with natural light, enhancing the serene ambiance perfect for indulging in your favorite TV shows or losing yourself in the pages of a good book. The seamless transition from indoor to outdoor living is achieved with the covered back deck, an ideal setting for entertaining or simply relaxing, protected from the elements. The fully finished basement extends the living space, featuring a vast rec room that's perfect for gatherings, additional bedrooms that offer privacy and comfort, a third bathroom, and dedicated office space for those who work from home. Abundant storage solutions ensure that everything has its place, maintaining the home's uncluttered elegance. The attached garage, a modern convenience, adds to the functionality of this exceptional home. Located in a highly desirable neighborhood, this haven is just moments away from the natural beauty of Pittock Conservation, inviting nature lovers to explore and indulge in a variety of outdoor activities. (id:1945)
powered by

Show
More Details and Features
Property DetailsKey information about 112 Ottawa Avenue
- Cooling: Central air conditioning
- Heating: Forced air, Natural gas
- Stories: 1
- Year Built: 2014
- Structure Type: House
- Exterior Features: Brick, Stone
- Foundation Details: Poured Concrete
- Architectural Style: Bungalow
Interior FeaturesDiscover the interior design and amenities
- Basement: Partially finished, Full
- Appliances: Washer, Refrigerator, Water softener, Central Vacuum, Gas stove(s), Dishwasher, Stove, Dryer, Hood Fan, Window Coverings, Garage door opener
- Living Area: 2551
- Bedrooms Total: 5
- Above Grade Finished Area: 1451
- Below Grade Finished Area: 1100
- Above Grade Finished Area Units: square feet
- Below Grade Finished Area Units: square feet
- Above Grade Finished Area Source: Other
- Below Grade Finished Area Source: Other
Exterior & Lot FeaturesLearn about the exterior and lot specifics of 112 Ottawa Avenue
- Lot Features: Sump Pump, Automatic Garage Door Opener
- Water Source: Municipal water
- Parking Total: 4
- Parking Features: Attached Garage
Location & CommunityUnderstand the neighborhood and community
- Directions: From Lansdowne Avenue Turn East onto Springbank Avenue North, Left on Ottawa Avenue, Home will be on the Right.
- Common Interest: Freehold
- Subdivision Name: Woodstock - North
Utilities & SystemsReview utilities and system installations
- Sewer: Municipal sewage system
Tax & Legal InformationGet tax and legal details applicable to 112 Ottawa Avenue
- Tax Annual Amount: 5681.15
- Zoning Description: R1
Room Dimensions

This listing content provided by REALTOR.ca
has
been licensed by REALTOR®
members of The Canadian Real Estate Association
members of The Canadian Real Estate Association
Nearby Listings Stat
Active listings
43
Min Price
$499,990
Max Price
$975,000
Avg Price
$761,369
Days on Market
57 days
Sold listings
13
Min Sold Price
$529,900
Max Sold Price
$899,000
Avg Sold Price
$716,862
Days until Sold
67 days
Additional Information about 112 Ottawa Avenue



























































