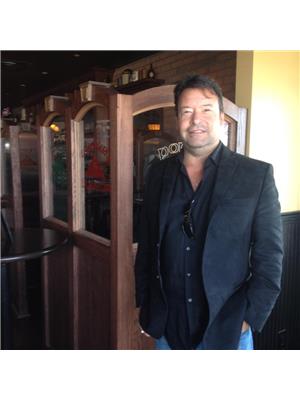1305 650 Kenaston Boulevard, Winnipeg
- Bedrooms: 2
- Bathrooms: 1
- Living area: 875 square feet
- Type: Apartment
- Added: 14 days ago
- Updated: 13 days ago
- Last Checked: 11 hours ago
1C//Winnipeg/Showings starts now. Unit located in desirable River Heights. All redone 2 large Bedrooms condo. Immaculate condition.New Flooring. New Bathroom. Ceramic tile, flooring and bathtub. Ready for possession. Featuring 875 sqft large master bedroom with walk in closet. In suite Laundry. Very nice spacious dining and living room with double doors to patio, in ground swimming pool, plugin parking spot, large storage inside..OPPORTUNITY. Great location near to shopping center, public transportation, schools. Minutes away from Ikea and the Outlet mall,very close to Super Store and Grant strip Mall. (PET FRIENDLY. ) Well worth checking out. Call for your private showing. Listing Agent has an interest in the property. (id:1945)
powered by

Property Details
- Cooling: Wall unit
- Heating: Baseboard heaters, Other, Hot Water
- Stories: 1
- Year Built: 1985
- Structure Type: Apartment
Interior Features
- Flooring: Tile, Laminate
- Appliances: Washer, Refrigerator, Dishwasher, Stove, Dryer, Window Air Conditioner, Hood Fan
- Living Area: 875
- Bedrooms Total: 2
Exterior & Lot Features
- Lot Features: Balcony
- Water Source: Municipal water
- Parking Features: Other, Other
- Lot Size Dimensions: 0 x 0
Location & Community
- Common Interest: Condo/Strata
- Community Features: Pets Allowed
Property Management & Association
- Association Fee: 551.42
- Association Name: Towers Realty- Jennifer 204 954 2660
- Association Fee Includes: Common Area Maintenance, Landscaping, Property Management, Heat, Water, Insurance, Parking, Recreation Facilities, Reserve Fund Contributions
Utilities & Systems
- Sewer: Municipal sewage system
Tax & Legal Information
- Tax Year: 2023
- Tax Annual Amount: 1890.6
Room Dimensions
This listing content provided by REALTOR.ca has
been licensed by REALTOR®
members of The Canadian Real Estate Association
members of The Canadian Real Estate Association
















