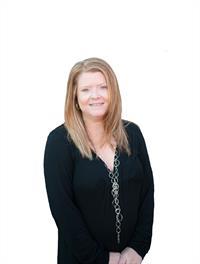4168 Uplands Dr, Nanaimo
- Bedrooms: 6
- Bathrooms: 4
- Living area: 2744 square feet
- Type: Residential
- Added: 69 days ago
- Updated: 25 days ago
- Last Checked: 16 hours ago
NO GST on this stunning newer 6-bedroom, 4-bathroom home in North Nanaimo is sure to impress. The main living area features an open floor plan, highlighted by a spacious Great Room. The kitchen boasts ceiling-height cabinetry, quartz countertops, a stylish backsplash, and stainless steel appliances, including a gas cooktop. The Great Room is enhanced by custom built-ins and a gas fireplace, creating a cozy and elegant atmosphere. The master bedroom is a true retreat with its 10-foot coffered ceilings, attractive ensuite, and walk-in closet. The main level also includes two walk-out sun decks, two additional bedrooms, and a beautifully appointed 4-piece bathroom. A significant bonus is the downstairs extra bedroom, which includes outside access and ensuite, providing versatility and convenience. The property features legal 2-bedroom suite additional potential Bachelor unit or guest accommodation. Further features include tankless hot water on demand, a gas furnace, 9-foot basement ceilings, and a 2-5-10 home warranty, ensuring peace of mind for years to come. Located close to all North Nanaimo amenities, including excellent recreation facilities and schools, this home is a wise investment. Its thoughtful design, premium finishes, and prime location make it an exceptional choice for those seeking luxury and convenience in a vibrant community. All measurements approx, buyers agent to verify if fundamental to purchase (id:1945)
powered by

Property DetailsKey information about 4168 Uplands Dr
- Cooling: None
- Heating: Forced air, Natural gas
- Year Built: 2023
- Structure Type: House
Interior FeaturesDiscover the interior design and amenities
- Living Area: 2744
- Bedrooms Total: 6
- Fireplaces Total: 1
- Above Grade Finished Area: 2744
- Above Grade Finished Area Units: square feet
Exterior & Lot FeaturesLearn about the exterior and lot specifics of 4168 Uplands Dr
- View: Mountain view
- Lot Features: Central location, Other
- Lot Size Units: square feet
- Parking Total: 4
- Lot Size Dimensions: 7500
Location & CommunityUnderstand the neighborhood and community
- Common Interest: Freehold
Tax & Legal InformationGet tax and legal details applicable to 4168 Uplands Dr
- Tax Lot: 30
- Zoning: Residential
- Parcel Number: 001-091-247
- Tax Annual Amount: 5585
- Zoning Description: r1
Room Dimensions

This listing content provided by REALTOR.ca
has
been licensed by REALTOR®
members of The Canadian Real Estate Association
members of The Canadian Real Estate Association
Nearby Listings Stat
Active listings
35
Min Price
$499,000
Max Price
$3,199,900
Avg Price
$1,191,788
Days on Market
73 days
Sold listings
9
Min Sold Price
$790,000
Max Sold Price
$1,345,000
Avg Sold Price
$1,017,978
Days until Sold
85 days
Nearby Places
Additional Information about 4168 Uplands Dr


















































