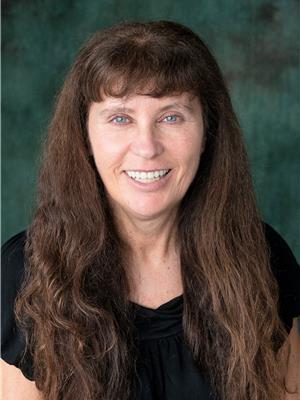40 502 Rempel Manor, Saskatoon
- Bedrooms: 3
- Bathrooms: 4
- Living area: 1398 square feet
- Type: Townhouse
Source: Public Records
Note: This property is not currently for sale or for rent on Ovlix.
We have found 6 Townhomes that closely match the specifications of the property located at 40 502 Rempel Manor with distances ranging from 2 to 10 kilometers away. The prices for these similar properties vary between 219,900 and 399,900.
Nearby Listings Stat
Active listings
12
Min Price
$369,900
Max Price
$1,475,000
Avg Price
$675,517
Days on Market
25 days
Sold listings
13
Min Sold Price
$364,900
Max Sold Price
$1,250,000
Avg Sold Price
$615,154
Days until Sold
38 days
Recently Sold Properties
Nearby Places
Name
Type
Address
Distance
Walmart - Saskatoon
Pharmacy
3035 Clarence Ave S
1.7 km
Holy Cross High School
School
2115 Mceown Ave
1.8 km
Walter Murray Collegiate
School
1905 Preston Ave S
2.1 km
Lakeridge School
School
305 Waterbury Rd
2.6 km
Scheer's Martial Arts
Clothing store
Boychuk Drive & Highway 16
2.6 km
St. Luke School
School
275 Emmeline Rd
2.8 km
Granary The
Restaurant
2806 8 St E
2.8 km
Fuddruckers
Restaurant
2910 8th St E
2.9 km
Saboroso Brazilian Steakhouse
Bar
2600 8th St E #340
2.9 km
Beily's Ultralounge
Bar
2404 8 St E
2.9 km
The Cave
Restaurant
2720 8 St E
2.9 km
The Keg Steakhouse
Restaurant
1110 Grosvenor Ave
2.9 km
Property Details
- Cooling: Central air conditioning
- Heating: Forced air, Natural gas
- Stories: 2
- Year Built: 2012
- Structure Type: Row / Townhouse
- Architectural Style: 2 Level
Interior Features
- Basement: Finished, Full
- Appliances: Washer, Refrigerator, Dishwasher, Stove, Dryer, Microwave, Window Coverings, Garage door opener remote(s)
- Living Area: 1398
- Bedrooms Total: 3
Exterior & Lot Features
- Lot Features: Sump Pump
- Lot Size Units: square feet
- Parking Features: Attached Garage, Parking Space(s)
- Lot Size Dimensions: 0.00
Location & Community
- Common Interest: Condo/Strata
- Community Features: Pets Allowed With Restrictions
Property Management & Association
- Association Fee: 375
Tax & Legal Information
- Tax Year: 2024
- Tax Annual Amount: 3379
Welcome to 502 Rempel Manor #40! This fully developed 3-bedroom, 4-bath townhouse, built by Fraser Homes, offers 1400 sq. ft. of stylish living space. The open-concept floor plan features a spacious living and dining area, a well-appointed kitchen with granite countertops, a large island, and brand-new stainless steel appliances. The bright dining space opens to a deck with a natural gas BBQ hookup through a patio door. Upstairs, you'll find 3 large bedrooms and 2 newly renovated bathrooms, including an ensuite and walk-in closet in the master bedroom. The finished basement adds a generous living space and a renovated two-piece bathroom. Additional features include a high-efficiency furnace, air exchanger, humidifier, central air conditioning, stone and stucco exterior, underground sprinklers, and well-maintained landscaping with trees, shrubs, and grass in both the front and back yards. Attached single car garage with a parking spot infront. Conveniently located in the heart of Stonebridge, this property is within walking distance to two elementary schools, bus stops, and numerous amenities. Don’t miss out on this fantastic home! (id:1945)
Demographic Information
Neighbourhood Education
| Master's degree | 390 |
| Bachelor's degree | 1320 |
| University / Above bachelor level | 55 |
| University / Below bachelor level | 125 |
| Certificate of Qualification | 200 |
| College | 680 |
| Degree in medicine | 75 |
| University degree at bachelor level or above | 1925 |
Neighbourhood Marital Status Stat
| Married | 2840 |
| Widowed | 150 |
| Divorced | 120 |
| Separated | 65 |
| Never married | 1175 |
| Living common law | 490 |
| Married or living common law | 3330 |
| Not married and not living common law | 1510 |
Neighbourhood Construction Date
| 1961 to 1980 | 165 |
| 1981 to 1990 | 80 |
| 1991 to 2000 | 15 |
| 2001 to 2005 | 10 |
| 2006 to 2010 | 380 |
| 1960 or before | 10 |










