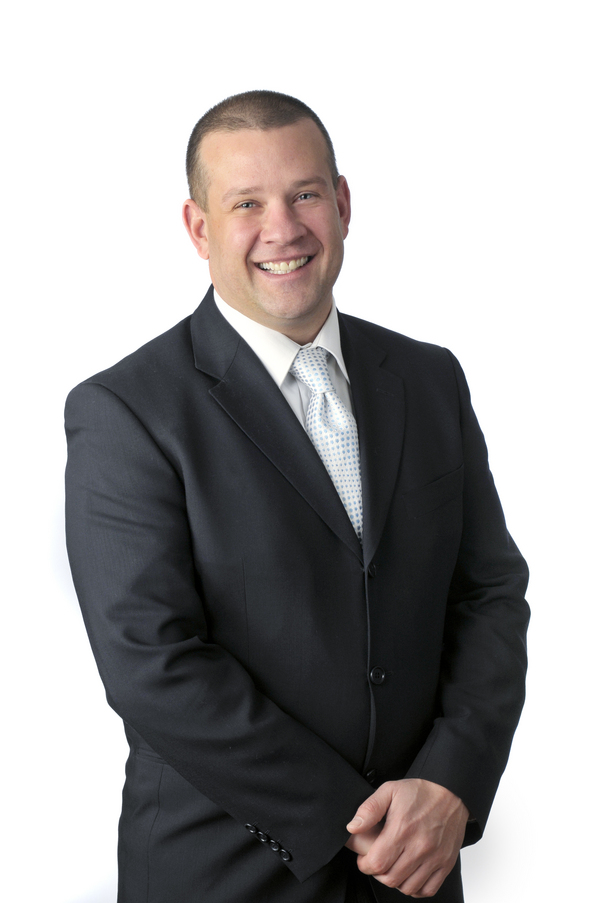1131 Lake Bonavista Drive Se, Calgary
- Bedrooms: 5
- Bathrooms: 3
- Living area: 1346 square feet
- Type: Residential
- Added: 2 days ago
- Updated: 1 days ago
- Last Checked: 58 minutes ago
***OPEN HOUSE SATURDAY OCTOBER 26th, 1-3*** Welcome to this beautifully updated home in the highly sought-after Lake Bonavista, where you can walk to your private lake, shopping, and elementary school in under 10 minutes. As you enter you will be impressed with the gorgeous refinished hardwood floors leading you into the spacious living room boasting a cozy gas fireplace, and the spacious dining room that flows into the chef’s dream kitchen. The highlight of this home is the recently updated kitchen boasting an abundance of custom cabinetry, ample drawers, under-mount lighting, a gas stove, and a large island with stunning granite countertops, complemented by a convenient walk-in pantry/mudroom at the back entrance. The primary bedroom offers a large walk-in closet and a luxurious 3-piece ensuite with a fully tiled shower with a glass door. Completing the main floor are two additional bedrooms and a 5-piece bathroom. The lower level showcases luxury vinyl plank flooring, a generous family room with another gas fireplace and large windows that flood the space with natural light, as well as a full 4-piece bathroom, laundry room, and two more spacious bedrooms. Outside, the south-facing backyard oasis features a deck off the kitchen, perfect for barbecues and entertaining, along with a 2020 hot tub and plenty of storage under the deck, plus a double-car garage. Recent updates include roof shingles (2017), windows (2013), kitchen (2021), front door (2016), hot water tank (2017), and fridge (2021). Residents of Lake Bonavista enjoy close proximity to Fish Creek Park, local shops, and restaurants, alongside access to the community’s private lake offering a host of activities such as swimming, ice skating, paddle boating, fishing, and organized family events. This home perfectly encapsulates luxury, convenience, and vibrant community living at its finest. (id:1945)
powered by

Property Details
- Cooling: Central air conditioning
- Heating: Forced air, Natural gas
- Year Built: 1971
- Structure Type: House
- Exterior Features: Wood siding
- Foundation Details: Poured Concrete
- Architectural Style: Bi-level
Interior Features
- Basement: Finished, Full
- Flooring: Hardwood, Ceramic Tile, Vinyl
- Appliances: Washer, Refrigerator, Gas stove(s), Dryer, Microwave, Hood Fan, Window Coverings, Garage door opener
- Living Area: 1346
- Bedrooms Total: 5
- Fireplaces Total: 2
- Above Grade Finished Area: 1346
- Above Grade Finished Area Units: square feet
Exterior & Lot Features
- Lot Features: PVC window
- Lot Size Units: square meters
- Parking Total: 2
- Parking Features: Detached Garage
- Lot Size Dimensions: 511.00
Location & Community
- Common Interest: Freehold
- Street Dir Suffix: Southeast
- Subdivision Name: Lake Bonavista
- Community Features: Lake Privileges, Fishing
Tax & Legal Information
- Tax Lot: 3
- Tax Year: 2024
- Tax Block: 11
- Parcel Number: 0018549924
- Tax Annual Amount: 4974
- Zoning Description: R-CG
Room Dimensions

This listing content provided by REALTOR.ca has
been licensed by REALTOR®
members of The Canadian Real Estate Association
members of The Canadian Real Estate Association
















