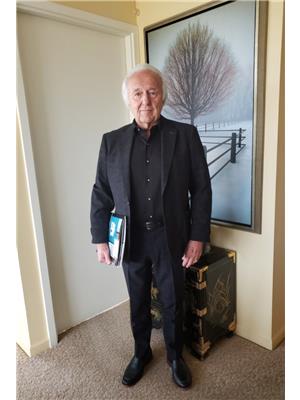409 Evanston View Nw, Calgary
- Bedrooms: 4
- Bathrooms: 4
- Living area: 1556 square feet
- Type: Residential
- Added: 13 days ago
- Updated: 5 days ago
- Last Checked: 20 hours ago
Welcome to 409 Evanston View! This immaculate 1,600 sf, 4 bedroom, 3.5 bathroom, two-storey home is nestled in the highly sought-after NW Calgary community of Evanston. From the moment you pull up, you'll be impressed by the curb appeal, highlighted by an oversized veranda that spans the front of the home. As you enter, you'll find an open-concept main floor featuring a spacious great room with a three-sided fireplace and a built-in wine cabinet. The renovated white kitchen boasts plentiful cabinetry, a large island, a corner pantry, stainless steel appliances, and new quartz countertops. Completing the main floor is a convenient 2-piece powder room. Upstairs, the expansive master bedroom includes an updated en-suite with a jetted tub, skylight, and a large walk-in closet. There’s also a shared 4-piece en-suite (Jack & Jill) between the generously sized second and third bedrooms. You'll appreciate the brand-new luxury vinyl plank flooring throughout the upper level. The fully finished basement features 9-foot ceilings, brand-new carpet, a large family room with recessed lighting, and is wired for sound with built-in speakers. There’s also a good-sized fourth bedroom, a 3-piece bathroom, and ample storage. In the mechanical room, you'll find two large hot water tanks and a high-efficiency furnace (installed in 2018). The massive backyard is landscaped, fenced, and includes a new storage shed, a patio, and a gas BBQ line. Recent updates include a new roof (2023), air conditioning (2024), a new front storm door, sliding patio door, bathroom vanity, pedestal sink, and more. Conveniently located near parks, playgrounds, schools, and other amenities, this home is a true gem that shows 10/10. Don't miss out! (id:1945)
powered by

Property Details
- Cooling: Central air conditioning
- Heating: Forced air, Natural gas
- Stories: 2
- Year Built: 2004
- Structure Type: House
- Exterior Features: Brick, Vinyl siding
- Foundation Details: Poured Concrete
Interior Features
- Basement: Finished, Full
- Flooring: Hardwood, Ceramic Tile, Vinyl Plank
- Appliances: Washer, Refrigerator, Dishwasher, Stove, Dryer, Microwave Range Hood Combo, Window Coverings
- Living Area: 1556
- Bedrooms Total: 4
- Fireplaces Total: 1
- Bathrooms Partial: 1
- Above Grade Finished Area: 1556
- Above Grade Finished Area Units: square feet
Exterior & Lot Features
- Lot Features: See remarks, PVC window, Closet Organizers, No Smoking Home, Gas BBQ Hookup
- Lot Size Units: square meters
- Parking Total: 1
- Parking Features: Parking Pad, Other
- Lot Size Dimensions: 377.00
Location & Community
- Common Interest: Freehold
- Street Dir Suffix: Northwest
- Subdivision Name: Evanston
Tax & Legal Information
- Tax Lot: 72
- Tax Year: 2024
- Tax Block: 11
- Parcel Number: 0030449152
- Tax Annual Amount: 3330
- Zoning Description: R-1N
Room Dimensions
This listing content provided by REALTOR.ca has
been licensed by REALTOR®
members of The Canadian Real Estate Association
members of The Canadian Real Estate Association

















