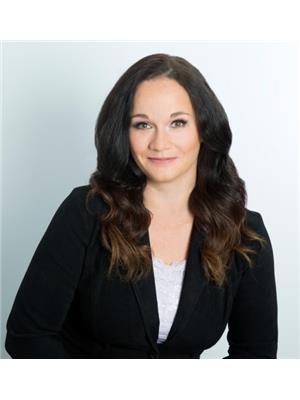143 Knight Street, New Tecumseth
- Bedrooms: 7
- Bathrooms: 4
- Type: Residential
- Added: 111 days ago
- Updated: 36 days ago
- Last Checked: 9 hours ago
**Premium Corner Lot with Exceptional Features** Welcome to your dream home! Nestled on a premium corner lot, this stunning property offers a perfect blend of modern design and spacious living. The open-concept layout is ideal for entertaining, while the abundance of natural light creates a warm and inviting atmosphere. The kitchen is a chef's delight, boasting ample cabinet space and a functional design that makes meal prep a breeze. Need extra space? The finished basement provides versatile options for a home office, gym, or entertainment room. Car enthusiasts will appreciate the expansive driveway, capable of fitting up to seven cars. The property also features a state-of-the-art irrigation system, ensuring your lush lawn stays green and vibrant with minimal effort. This home is not just a place to liveit's a place to thrive.
powered by

Property DetailsKey information about 143 Knight Street
- Cooling: Central air conditioning
- Heating: Forced air, Natural gas
- Stories: 2
- Structure Type: House
- Exterior Features: Brick, Aluminum siding
- Foundation Details: Concrete
Interior FeaturesDiscover the interior design and amenities
- Basement: Finished, N/A
- Flooring: Tile, Hardwood, Laminate
- Bedrooms Total: 7
- Bathrooms Partial: 1
Exterior & Lot FeaturesLearn about the exterior and lot specifics of 143 Knight Street
- Water Source: Municipal water
- Parking Total: 7
- Parking Features: Attached Garage
- Lot Size Dimensions: 41.62 x 108.63 FT
Location & CommunityUnderstand the neighborhood and community
- Directions: King St S & Falkner
- Common Interest: Freehold
Utilities & SystemsReview utilities and system installations
- Sewer: Sanitary sewer
Tax & Legal InformationGet tax and legal details applicable to 143 Knight Street
- Tax Annual Amount: 5046.9
Room Dimensions

This listing content provided by REALTOR.ca
has
been licensed by REALTOR®
members of The Canadian Real Estate Association
members of The Canadian Real Estate Association
Nearby Listings Stat
Active listings
7
Min Price
$948,000
Max Price
$1,359,888
Avg Price
$1,165,255
Days on Market
56 days
Sold listings
6
Min Sold Price
$778,800
Max Sold Price
$974,900
Avg Sold Price
$857,765
Days until Sold
88 days
Nearby Places
Additional Information about 143 Knight Street








































