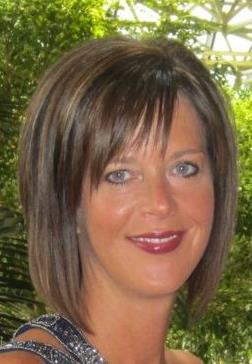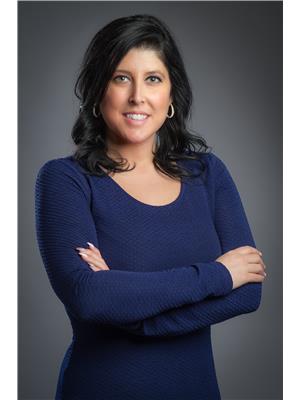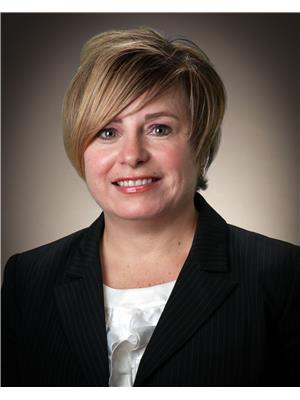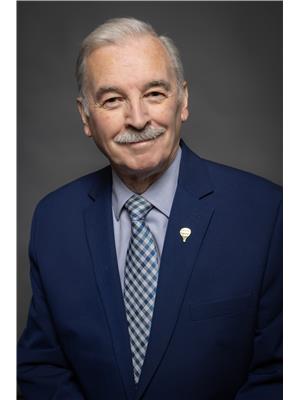20 Meadow Road, Paradise
- Bedrooms: 3
- Bathrooms: 2
- Living area: 2544 square feet
- Type: Residential
- Added: 7 days ago
- Updated: 5 days ago
- Last Checked: 12 hours ago
Welcome to your dream home! Nestled on a serene cul-de-sac, this beautifully updated 3-bedroom plus den/office residence sits on a spacious half-acre lot. The exterior boasts new shingles installed just five years ago, ensuring both style and durability. Inside, you'll find a welcoming atmosphere, enhanced by a large living room that flows seamlessly onto an expansive back deck, perfect for entertaining or enjoying quiet evenings outdoors. The modern kitchen features a charming propane stove, ideal for culinary enthusiasts, while the home has been fully renovated since its purchase in 2010, blending contemporary comfort with thoughtful design. The primary bedroom is a true highlight, offering endless possibilities for your personal sanctuary. Additional features include a new oil tank installed in 2021, ensuring peace of mind for years to come. This home is not just a place to live; it’s a place to create memories. Don’t miss your chance to make it your own! (id:1945)
powered by

Property Details
- Heating: Radiant heat, Oil
- Stories: 2
- Year Built: 2024
- Structure Type: House
- Exterior Features: Vinyl siding
- Foundation Details: Concrete
- Architectural Style: 2 Level
Interior Features
- Flooring: Hardwood, Laminate, Other
- Appliances: Washer, Refrigerator, Dishwasher, Stove, Dryer
- Living Area: 2544
- Bedrooms Total: 3
- Bathrooms Partial: 1
Exterior & Lot Features
- Water Source: Municipal water
- Lot Size Dimensions: 1/2 Acre
Location & Community
- Common Interest: Freehold
Utilities & Systems
- Sewer: Municipal sewage system
Tax & Legal Information
- Tax Annual Amount: 2587
- Zoning Description: Res.
Room Dimensions

This listing content provided by REALTOR.ca has
been licensed by REALTOR®
members of The Canadian Real Estate Association
members of The Canadian Real Estate Association














