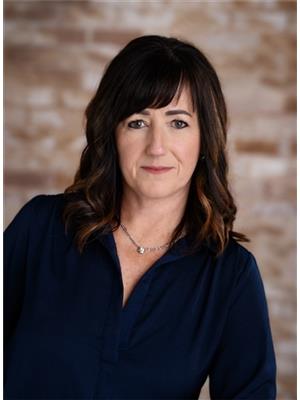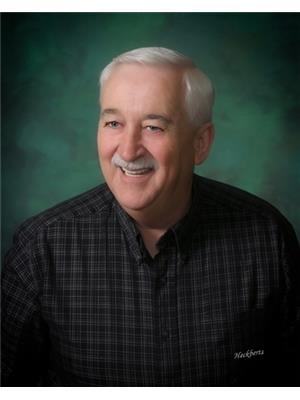56 Hutt Lane, Huntley
- Bedrooms: 3
- Bathrooms: 3
- Living area: 3960 square feet
- Type: Residential
- Added: 162 days ago
- Updated: 2 days ago
- Last Checked: 13 hours ago
Stunning Home on 56 Hutt Lane Welcome to your dream home on 56 Hutt Lane, nestled along the picturesque Montrose Kildare River. This exceptional property offers a perfect blend of charm and modern luxury, providing you with a tranquil retreat from the hustle and bustle of everyday life. This spacious home features 3 bedrooms and 2.5 bathrooms, spanning over 3700 square feet. The open concept design and 10-foot ceilings create an airy and bright living space. The wood fireplace adds a cozy touch, perfect for those chilly evenings. Step outside onto the walk-out deck, surrounded by glass, and enjoy breathtaking views of the river. On the back, a private patio nestled in the trees provides a peaceful sanctuary for outdoor relaxation. The lower level offers a walk-out to a hot tub and a private dock, perfect for water activities and boating enthusiasts. You can also unwind at the tiki hut and enjoy a refreshing drink. Throughout the home, you'll find solid maple trim, handcrafted by local artisans, adding a touch of elegance and local craftsmanship. The house is fully wheelchair accessible, ensuring convenience and comfort for all residents. Additional features of this remarkable property include timers on walkways for lighting, a wet bar for entertaining, and an incredible kitchen with ample cabinet space and high-end quality finishes. Located just minutes from all the amenities of Alberton, this home offers the perfect balance of privacy and convenience. It's an ideal location for those seeking a peaceful escape while still being close to everything you need. Don't miss the opportunity to make this extraordinary property your own. Exceptional ,charm, quality and most of all privacy. (id:1945)
powered by

Show More Details and Features
Property DetailsKey information about 56 Hutt Lane
Interior FeaturesDiscover the interior design and amenities
Exterior & Lot FeaturesLearn about the exterior and lot specifics of 56 Hutt Lane
Location & CommunityUnderstand the neighborhood and community
Utilities & SystemsReview utilities and system installations
Tax & Legal InformationGet tax and legal details applicable to 56 Hutt Lane
Room Dimensions

This listing content provided by REALTOR.ca has
been licensed by REALTOR®
members of The Canadian Real Estate Association
members of The Canadian Real Estate Association
Nearby Listings Stat
Nearby Places
Additional Information about 56 Hutt Lane












