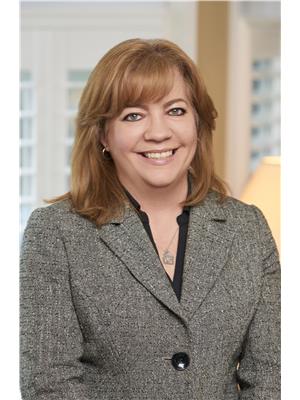2025 Meadowgate Boulevard Unit 185, London
- Bedrooms: 2
- Bathrooms: 2
- Living area: 1220 square feet
- Type: Townhouse
- Added: 2 days ago
- Updated: 1 days ago
- Last Checked: 16 hours ago
Welcome to the beautiful Coventry Walk Condominiums, a highly sought after gated community offering a heated indoor pool, gym facility, a large party room with wet bar & gorgeous views of a landscaped garden, fountain & waterfall. This unit (185) is located in a quiet corner of the complex and is perfect for anyone looking for 1-level living. 2 bedroom, 2 bath home has been recently updated with flooring, paint and quartz counters. The open plan gives the feeling of space and luxury from every room. The living room has beautiful windows around the inviting gas fireplace and is close by the large kitchen and dining room. The primary bedroom offers an ensuite bath and walk-in closet. The unfinished basement is great for storage or future use. Call to see it today, you will not be disappointed! (id:1945)
powered by

Property DetailsKey information about 2025 Meadowgate Boulevard Unit 185
Interior FeaturesDiscover the interior design and amenities
Exterior & Lot FeaturesLearn about the exterior and lot specifics of 2025 Meadowgate Boulevard Unit 185
Location & CommunityUnderstand the neighborhood and community
Property Management & AssociationFind out management and association details
Utilities & SystemsReview utilities and system installations
Tax & Legal InformationGet tax and legal details applicable to 2025 Meadowgate Boulevard Unit 185
Room Dimensions

This listing content provided by REALTOR.ca
has
been licensed by REALTOR®
members of The Canadian Real Estate Association
members of The Canadian Real Estate Association
Nearby Listings Stat
Active listings
45
Min Price
$349,900
Max Price
$2,499,900
Avg Price
$616,031
Days on Market
34 days
Sold listings
27
Min Sold Price
$399,900
Max Sold Price
$1,849,900
Avg Sold Price
$597,081
Days until Sold
49 days
Nearby Places
Additional Information about 2025 Meadowgate Boulevard Unit 185

















