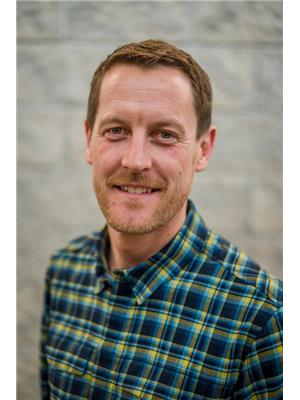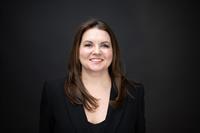1070 Evergreen Circle, Canmore
- Bedrooms: 5
- Bathrooms: 4
- Living area: 2198 sqft
- Type: Residential
Source: Public Records
Note: This property is not currently for sale or for rent on Ovlix.
We have found 6 Houses that closely match the specifications of the property located at 1070 Evergreen Circle with distances ranging from 2 to 10 kilometers away. The prices for these similar properties vary between 2,399,998 and 2,899,000.
1070 Evergreen Circle was built 31 years ago in 1993. If you would like to calculate your mortgage payment for this this listing located at T1W2T8 and need a mortgage calculator please see above.
Nearby Places
Name
Type
Address
Distance
Canmore Museum & Geoscience Centre
Store
902 7 Ave
1.2 km
Ramada Inn and Suites
Lodging
1402 Bow Valley Trail
1.8 km
Grande Rockies Resort
Restaurant
901 Mountain St
2.0 km
Banff Sulphur Mountain Gondola
Restaurant
Banff
14.5 km
Banff Upper Hot Springs
Spa
1 Mountain Ave
14.8 km
Sulphur Mountain Cosmic Ray Station
Establishment
Sulfur Mountain Trail
15.3 km
The Fairmont Banff Springs Resort
Lodging
405 Spray Ave
15.6 km
Banff Centre
Establishment
107 Tunnel Mountain Dr
15.8 km
Buffalo Mountain Lodge
Lodging
700 Tunnel Mountain Rd
16.4 km
Banff Y Mountain Lodge
Restaurant
102 Spray Ave
16.5 km
Banff Park Museum National Historic Site of Canada
Museum
91 Banff Ave
16.8 km
Banff Ave Brewing Co.
Bar
110 Banff Ave #2
16.8 km
Property Details
- Structure: Deck
Exterior & Lot Features
- View Type: View
Location & Community
- Municipal Id: 11200508
Tax & Legal Information
- Zoning Description: R1
Additional Features
- Features: Other, Wet bar, Closet Organizers
On a serene, treed lot with panoramic mountain views, this wonderful five-bedroom home offers access to one of Canmore's favorite neighborhoods, Rundleview Estates. The open floorplan was inspired by the surrounding peaks and windows in every room take advantage of the mountain views, forest and natural light. Each space is in perfect balance with living, dining & kitchen under vaulted ceilings. Two large bedrooms and full bath completes the main level. The upper floor features the luxury primary bedroom and ensuite. The mountain views from the soaker tub are stunning! The adjacent loft is ideal for an office or relaxing sitting room. A lower-level walkout offers two bedrooms, a spacious family room & wet bar with lounge area & climbing wall. Outside, a covered patio extends to a cozy firepit overlooking a water feature. There's also an artists cabin/yoga studio with loft, offering many different uses. Above the covered area is an enormous deck that walks out directly from the main living area. Complete with a two-car garage, this property brings together all the elements of the Canmore lifestyle. (id:1945)
Demographic Information
Neighbourhood Education
| Master's degree | 75 |
| Bachelor's degree | 285 |
| University / Above bachelor level | 25 |
| University / Below bachelor level | 20 |
| Certificate of Qualification | 25 |
| College | 185 |
| University degree at bachelor level or above | 405 |
Neighbourhood Marital Status Stat
| Married | 685 |
| Widowed | 35 |
| Divorced | 65 |
| Separated | 35 |
| Never married | 395 |
| Living common law | 165 |
| Married or living common law | 850 |
| Not married and not living common law | 530 |
Neighbourhood Construction Date
| 1961 to 1980 | 195 |
| 1981 to 1990 | 270 |
| 1991 to 2000 | 90 |
| 2001 to 2005 | 20 |
| 2006 to 2010 | 40 |
| 1960 or before | 35 |









