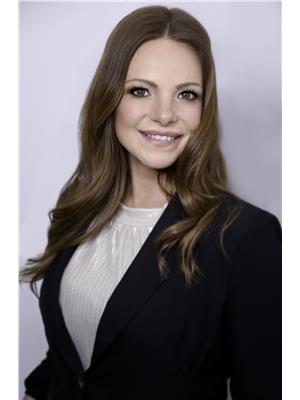1208 140 Dunlop Street E, Barrie City Centre
- Bedrooms: 2
- Bathrooms: 1
- Type: Apartment
- Added: 9 days ago
- Updated: 2 days ago
- Last Checked: 19 hours ago
Introducing Bayshore Landing! A downtown Barrie gem with serene lake views, this one-bedroom plus den condominium offers the epitome of modern urban living meets outdoor enthusiast. Completely move-in ready, you will enjoy the convenience of an updated kitchen boasting stainless steel appliances, a stylish semi ensuite four-piece bathroom featuring a glass shower and soaker tub, all complemented by in suite laundry. The units updated flooring and abundant natural light create a bright and airy ambience throughout and provide a fantastic space for entertaining. Retreat to the spacious primary bedroom, complete with ample closet & storage space. A versatile den with large windows provides options for a beautiful guest room, or home office. Enjoy added amenities including underground parking, a storage locker, pool, gym, and inclusive utilities with the condo fees, ensuring effortless monthly budgeting. Conveniently located steps to Kempenfelt Bay, lakeshore walking trails, shopping, and restaurants you will love everything 140 Dunlop Street E has to offer, come see for yourself! (id:1945)
powered by

Property Details
- Cooling: Central air conditioning
- Heating: Forced air, Natural gas
- Structure Type: Apartment
- Exterior Features: Brick
Interior Features
- Appliances: Window Coverings
- Bedrooms Total: 2
Exterior & Lot Features
- View: View, View of water, Direct Water View
- Lot Features: Balcony, Carpet Free, In suite Laundry
- Parking Total: 1
- Pool Features: Indoor pool
- Water Body Name: Simcoe
- Parking Features: Underground
- Building Features: Storage - Locker, Exercise Centre, Party Room, Visitor Parking
- Waterfront Features: Waterfront
Location & Community
- Directions: Dunlop Street E / Mulcaster St
- Common Interest: Condo/Strata
- Street Dir Suffix: East
- Community Features: Pet Restrictions
Property Management & Association
- Association Fee: 962.33
- Association Name: 360 Community Management
- Association Fee Includes: Common Area Maintenance, Heat, Electricity, Water, Insurance, Parking
Tax & Legal Information
- Tax Year: 2023
- Tax Annual Amount: 3189.21
- Zoning Description: c1
Additional Features
- Security Features: Security guard
Room Dimensions
This listing content provided by REALTOR.ca has
been licensed by REALTOR®
members of The Canadian Real Estate Association
members of The Canadian Real Estate Association














