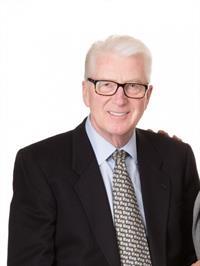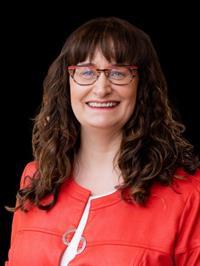315 Clarkson Pl, Parksville
- Bedrooms: 3
- Bathrooms: 2
- Living area: 1500 square feet
- Type: Residential
- Added: 73 days ago
- Updated: 54 days ago
- Last Checked: 21 hours ago
This delightful and bright 1500 sq ft rancher has 3 bedrooms and 2 baths, located on a quiet tree lined cul-de-sac, very centrally located to shopping and recreation. Outdoors, you have an extra large driveway area for RV / Boat parking along with fenced gates that open up to an oversized carport 13’ x 22’ that will cover your boat or RV, in addition to having a double garage. The back yard is fully fenced with garden beds, patio areas and front yard is well landscaped. For the recreation enthusiasts, there is a Sani dump for the RV and also 30 amp in the storage/workshop outdoors. The crawl space is immaculate and well lit. Brand new Hot Water Tank installed in Jan 2024. Walking distance to local High School and this superb location is so close to Wembley Mall for all your shopping needs and Oceanside arena for recreation. Just move in and enjoy all that Parksville has to offer! Just minutes to the downtown Parksville’s famous sandy beach and oodles of small community shops and cafes. (id:1945)
powered by

Property DetailsKey information about 315 Clarkson Pl
- Cooling: None
- Heating: Baseboard heaters, Electric
- Year Built: 2002
- Structure Type: House
Interior FeaturesDiscover the interior design and amenities
- Living Area: 1500
- Bedrooms Total: 3
- Fireplaces Total: 1
- Above Grade Finished Area: 1500
- Above Grade Finished Area Units: square feet
Exterior & Lot FeaturesLearn about the exterior and lot specifics of 315 Clarkson Pl
- Lot Features: Central location, Level lot, Other
- Lot Size Units: square feet
- Parking Total: 6
- Lot Size Dimensions: 6098
Location & CommunityUnderstand the neighborhood and community
- Common Interest: Freehold
Tax & Legal InformationGet tax and legal details applicable to 315 Clarkson Pl
- Tax Lot: 36
- Zoning: Residential
- Parcel Number: 024-068-306
- Tax Annual Amount: 3986.54
Room Dimensions

This listing content provided by REALTOR.ca
has
been licensed by REALTOR®
members of The Canadian Real Estate Association
members of The Canadian Real Estate Association
Nearby Listings Stat
Active listings
63
Min Price
$79,900
Max Price
$1,495,000
Avg Price
$743,957
Days on Market
62 days
Sold listings
21
Min Sold Price
$320,000
Max Sold Price
$1,399,500
Avg Sold Price
$737,114
Days until Sold
53 days
Nearby Places
Additional Information about 315 Clarkson Pl

















































