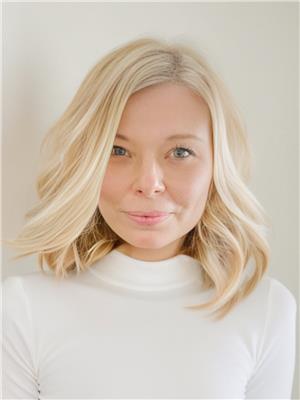200 Grand Boulevard Unit 136, Kamloops
- Bedrooms: 2
- Bathrooms: 2
- Living area: 2560 square feet
- Type: Residential
- Added: 318 days ago
- Updated: 7 days ago
- Last Checked: 19 hours ago
The basement entry home is currently under construction. Popular Orchards Walk has a lot to offer. Commercial plaza featuring Tim Hortons, Otter liquor store, Pharmasave with clinic and a 10,000 sq.ft. daycare. Tour the Rec Center at https://www.youtube.com/watch?v=a_Wc7YVFrDI&t=1s. Home comes with 6 appliances, central A/C and blinds. Large 21x13 covered deck and 17x5 covered porch. Daylight basement is easily converted to a one bdrm suite. (id:1945)
powered by

Property DetailsKey information about 200 Grand Boulevard Unit 136
- Roof: Asphalt shingle, Unknown
- Cooling: Central air conditioning
- Heating: Forced air
- Year Built: 2023
- Structure Type: House
- Exterior Features: Composite Siding
Interior FeaturesDiscover the interior design and amenities
- Basement: Partial
- Flooring: Mixed Flooring
- Appliances: Refrigerator, Dishwasher, Range, Microwave, Washer & Dryer
- Living Area: 2560
- Bedrooms Total: 2
- Bathrooms Partial: 1
Exterior & Lot FeaturesLearn about the exterior and lot specifics of 200 Grand Boulevard Unit 136
- Water Source: Municipal water
- Lot Size Units: acres
- Parking Total: 2
- Parking Features: Attached Garage
- Building Features: Daycare, Recreation Centre, Clubhouse
- Lot Size Dimensions: 0.13
Location & CommunityUnderstand the neighborhood and community
- Common Interest: Freehold
- Community Features: Pets Allowed, Recreational Facilities, Rentals Allowed
Property Management & AssociationFind out management and association details
- Association Fee: 220
- Association Fee Includes: Property Management, Ground Maintenance, Insurance, Recreation Facilities
Utilities & SystemsReview utilities and system installations
- Sewer: Municipal sewage system
Tax & Legal InformationGet tax and legal details applicable to 200 Grand Boulevard Unit 136
- Zoning: Unknown
- Parcel Number: 030-744-440
- Tax Annual Amount: 1069
Room Dimensions

This listing content provided by REALTOR.ca
has
been licensed by REALTOR®
members of The Canadian Real Estate Association
members of The Canadian Real Estate Association
Nearby Listings Stat
Active listings
19
Min Price
$415,000
Max Price
$1,499,000
Avg Price
$688,042
Days on Market
167 days
Sold listings
11
Min Sold Price
$414,900
Max Sold Price
$869,900
Avg Sold Price
$626,600
Days until Sold
71 days
Nearby Places
Additional Information about 200 Grand Boulevard Unit 136






















