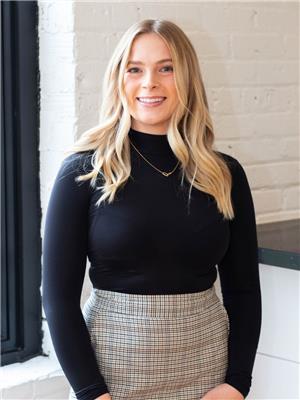109 Riverwalk Place, Rockwood
- Bedrooms: 2
- Bathrooms: 4
- Living area: 1652 square feet
- Type: Townhouse
- Added: 7 days ago
- Updated: 2 days ago
- Last Checked: 1 hours ago
This is no Hallmark Movie, but its where they film a few of them! Welcome to the town of Rockwood and the community of Riverwalk Place. This little hideaway of purpose-built towns for downsizers has everything you need. Main Floor Bedroom and laundry. Bonus loft space with another bedroom and bathroom. Finished basement. This FREEHOLD Bungaloft features 2+1 bedrooms, 4 bathrooms and all the space you could ask for to settle down AND never have to cut the lawn or shovel the driveway again! Lock and leave if you are a snowbird is a breeze! (id:1945)
powered by

Property Details
- Cooling: Central air conditioning
- Heating: Natural gas
- Stories: 1.5
- Year Built: 2001
- Structure Type: Row / Townhouse
- Exterior Features: Vinyl siding, Brick Veneer
- Architectural Style: Bungalow
Interior Features
- Basement: Partially finished, Full
- Appliances: Washer, Refrigerator, Water softener, Gas stove(s), Dishwasher, Dryer, Hood Fan, Window Coverings, Garage door opener
- Living Area: 1652
- Bedrooms Total: 2
- Fireplaces Total: 2
- Bathrooms Partial: 2
- Above Grade Finished Area: 1652
- Above Grade Finished Area Units: square feet
- Above Grade Finished Area Source: Other
Exterior & Lot Features
- Lot Features: Conservation/green belt, Skylight, Automatic Garage Door Opener
- Water Source: Municipal water
- Parking Total: 6
- Parking Features: Attached Garage
Location & Community
- Directions: From the south along Hwy 7, right onto Cobblestone, left onto Riverwalk
- Common Interest: Freehold
- Subdivision Name: 43 - Rockwood
- Community Features: Quiet Area, School Bus, Community Centre
Utilities & Systems
- Sewer: Municipal sewage system
Tax & Legal Information
- Tax Annual Amount: 4821
- Zoning Description: R2
Room Dimensions

This listing content provided by REALTOR.ca has
been licensed by REALTOR®
members of The Canadian Real Estate Association
members of The Canadian Real Estate Association

















