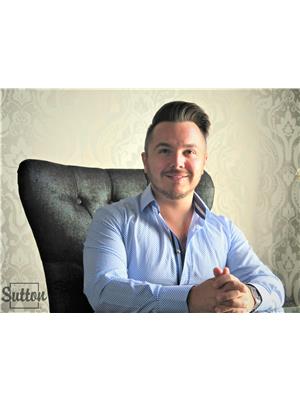16010 105 Street, Rural Grande Prairie No 1 County Of
- Bedrooms: 4
- Bathrooms: 4
- Living area: 2433 square feet
- Type: Residential
Source: Public Records
Note: This property is not currently for sale or for rent on Ovlix.
We have found 6 Houses that closely match the specifications of the property located at 16010 105 Street with distances ranging from 2 to 10 kilometers away. The prices for these similar properties vary between 514,900 and 779,900.
Nearby Listings Stat
Active listings
3
Min Price
$789,000
Max Price
$925,000
Avg Price
$837,967
Days on Market
38 days
Sold listings
4
Min Sold Price
$549,900
Max Sold Price
$614,900
Avg Sold Price
$588,650
Days until Sold
77 days
Property Details
- Cooling: Central air conditioning
- Heating: Forced air, In Floor Heating
- Stories: 2
- Year Built: 2007
- Structure Type: House
- Exterior Features: Brick
- Foundation Details: Poured Concrete
Interior Features
- Basement: Finished, Full
- Flooring: Hardwood, Carpeted
- Appliances: Refrigerator, Dishwasher, Wine Fridge, Oven, Washer & Dryer, Water Heater - Tankless
- Living Area: 2433
- Bedrooms Total: 4
- Fireplaces Total: 1
- Bathrooms Partial: 1
- Above Grade Finished Area: 2433
- Above Grade Finished Area Units: square feet
Exterior & Lot Features
- Lot Features: Wet bar, French door
- Lot Size Units: acres
- Parking Total: 11
- Parking Features: Attached Garage, Detached Garage, Garage, Oversize, Heated Garage
- Lot Size Dimensions: 0.47
Location & Community
- Common Interest: Freehold
Tax & Legal Information
- Tax Lot: 22
- Tax Year: 2023
- Tax Block: 3
- Parcel Number: 0031774862
- Tax Annual Amount: 5398
- Zoning Description: RE
Additional Features
- Photos Count: 40
Have you ever DREAMED of living in the DREAM HOME??? Now you can, the 2008 Urban Escapes Dreamhome. Located on half an acre in prestigious Westlake Village, this is a must see. A sprawling 2400 sq ft of open and bright living space, you will find 4 bedrooms, 3.5 bathrooms and so much more. Walking up you will be taken in with the grandiose brick curb appeal, this is not your typical build in Grande Prairie. Inside you are greeted by a spacious entryway and a dedicated office off the front door, you will immediately notice how large this main floor feels, its because its almost 1200 sq ft, and all the space has been used efficiently. Living room has a cozy gas fireplace and large windows to allow lots of natural light through. the Kitchen hosts stone counters, sit up island, banks of cabinet space and solid wood SHUTTERS, you can also fit an oversized kitchen table here for all your guests! The laundry room has tons of storage with access to your triple car garage and walk through pantry. Imagine, not having to carry your groceries through the front door to the kitchen! Just unload the car in the garage and your steps away from having everything where it needs to be. Head upstairs, you will be mesmerized by the master suite. French doors, big windows, jet tub, his/hers vanities, and walk-in closet with built in shelves and drawers.... SWOON. 2 more great sized bedrooms and a 3 piece bathroom finish off this level. Head to the basement and this is an entertainers dream. Pool table, wet bar, theater room, and gym( or 4th bedroom).... need I say more. Boasting hardwood flooring, vaulted ceilings, central air, detached double garage with side access, automatic shutters in 3 season room, in floor heat, irrigation system, central vac, audio system throughout for your smart phone, and a warm cozy vibe, You will feel right at home. Chat with your Realtor about booking an in person tour, this house is priced to SELL!! In the meantime, check out the virtual tour for a 3D walk through of the house and see if it could be the ONE. (id:1945)











