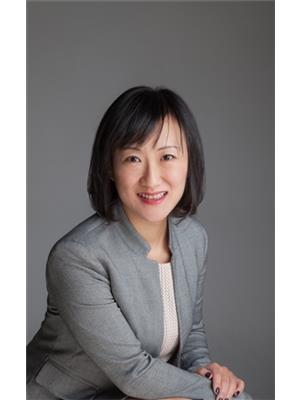2959 W 16 Avenue, Vancouver
- Bedrooms: 5
- Bathrooms: 5
- Living area: 2886 square feet
- Type: Residential
- Added: 15 days ago
- Updated: 9 hours ago
- Last Checked: 1 hours ago
THIS HOME HAS IT ALL! Custom-built West Coast contemporary home in the renowned Kitsilano with SUNNY Rooftop deck. Across from CARNARVON Park, this tree lined street in picturesque. This home boasts 10'ft high ceilings on main and is influenced by Scandinavian interiors w/open-concept floor plan perfect for any growing family. Gas f/p, custom cabinetry, chef´s kitchen with high-end appliances package and separate spice kitchen. Main level includes a private office, mudroom and eclipse doors. Upstairs, find three spacious bedrooms and private outdoor space with MOUNTAIN VIEWS. Primary suite offers a grand walk-in closet + spa-like ensuite. Home features air conditioning, Control4 automation, an AMAZING temp-controlled wine room, & 1 guest room in bsmt with 8'6 ceiling! Private backyard, 1 car garage + packing pad and designer LANEWAY Home with 1 bed/1 bath. OPEN HOUSE SUN NOV 3 2-4PM (id:1945)
powered by

Property Details
- Cooling: Air Conditioned
- Heating: Radiant heat, Natural gas
- Year Built: 2020
- Structure Type: House
- Architectural Style: 2 Level
Interior Features
- Basement: Finished, Full, Separate entrance
- Appliances: All, Central Vacuum, Stove, Washer & Dryer
- Living Area: 2886
- Bedrooms Total: 5
- Fireplaces Total: 1
Exterior & Lot Features
- View: View
- Lot Features: Central location, Private setting, Trash compactor
- Lot Size Units: square feet
- Parking Total: 1
- Parking Features: Garage
- Building Features: Laundry - In Suite
- Lot Size Dimensions: 4026
Location & Community
- Common Interest: Freehold
- Street Dir Prefix: West
Tax & Legal Information
- Tax Year: 2024
- Parcel Number: 013-719-041
- Tax Annual Amount: 11867.9

This listing content provided by REALTOR.ca has
been licensed by REALTOR®
members of The Canadian Real Estate Association
members of The Canadian Real Estate Association















