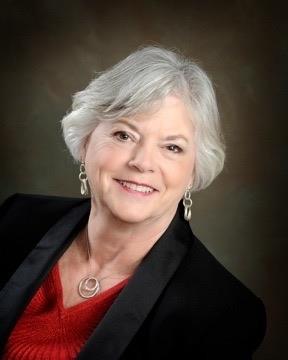135 Key Avenue, Summerside
- Bedrooms: 2
- Bathrooms: 2
- Living area: 1440 square feet
- Type: Residential
- Added: 164 days ago
- Updated: 61 days ago
- Last Checked: 10 hours ago
The best ever... brand new and waiting f.or you! This modern semi-detached home offers the perfect blend of style and convenience. Prime location, walking distance to shopping and local hospital. -Double car garage -High end finishes including stone counter tops -Spacious open concept living areas -Energy efficient -Appliances Included -Heat Pump -Seeded yard -8 year home warranty Don't miss out on this exceptional opportunity to own a stunning new home on the newest street in Summerside! HST included in the price with rebate signed back to builder. (id:1945)
powered by

Property DetailsKey information about 135 Key Avenue
Interior FeaturesDiscover the interior design and amenities
Exterior & Lot FeaturesLearn about the exterior and lot specifics of 135 Key Avenue
Location & CommunityUnderstand the neighborhood and community
Utilities & SystemsReview utilities and system installations
Tax & Legal InformationGet tax and legal details applicable to 135 Key Avenue
Room Dimensions

This listing content provided by REALTOR.ca
has
been licensed by REALTOR®
members of The Canadian Real Estate Association
members of The Canadian Real Estate Association
Nearby Listings Stat
Active listings
44
Min Price
$224,900
Max Price
$699,900
Avg Price
$378,634
Days on Market
148 days
Sold listings
13
Min Sold Price
$299,000
Max Sold Price
$499,000
Avg Sold Price
$380,954
Days until Sold
95 days
Nearby Places
Additional Information about 135 Key Avenue












