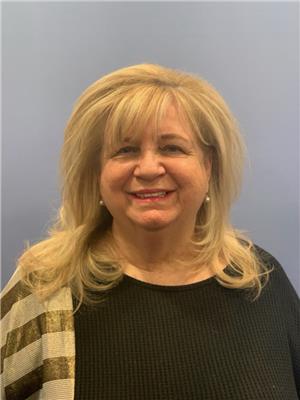34 Crew Cres, Vaughan
- Bedrooms: 3
- Bathrooms: 4
- Type: Residential
Source: Public Records
Note: This property is not currently for sale or for rent on Ovlix.
We have found 6 Houses that closely match the specifications of the property located at 34 Crew Cres with distances ranging from 2 to 10 kilometers away. The prices for these similar properties vary between 1,090,000 and 1,985,000.
Nearby Places
Name
Type
Address
Distance
Canada's Wonderland
Amusement park
9580 Jane St
2.1 km
Saint Joan of Arc Catholic High School
School
1 St Joan of Arc Ave
2.2 km
Maple High School
School
50 Springside Rd
2.6 km
St. Jean de Brebeuf Catholic High School
School
2 Davos Rd
3.1 km
Reptilia Inc.
Pet store
2501 Rutherford Rd
3.7 km
Kortright Centre for Conservation
Park
9550 Pine Valley Dr
4.9 km
Forest Run Public School
School
200 Forest Run Blvd
5.6 km
McMichael Canadian Art Collection
Art gallery
10365 Islington Ave
6.0 km
Emily Carr Secondary School
School
4901 Rutherford Rd
6.2 km
The Kingbridge Centre
Establishment
12750 Jane St
6.2 km
Stephen Lewis Secondary School
School
555 Autumn Hill Blvd
6.3 km
Boyd Conservation Area
Park
Vaughan
6.7 km
Property Details
- Cooling: Central air conditioning
- Heating: Forced air, Natural gas
- Stories: 2
- Structure Type: House
- Exterior Features: Brick
Interior Features
- Basement: Finished, Separate entrance, Walk out, N/A
- Bedrooms Total: 3
Exterior & Lot Features
- Parking Total: 6
- Parking Features: Garage
- Lot Size Dimensions: 30.66 x 84.35 FT ; Pie Shaped Lot: 70.49' Wide At Back
Location & Community
- Common Interest: Freehold
Tax & Legal Information
- Tax Annual Amount: 5136.74
Additional Features
- Photos Count: 22
Absolutely Stunning & Completely Renovated 2-Storey Executive Home Located On Quiet, Family Oriented Crescent!! This Home Been Refinished With The Finest Materials And Craftsmanship And Features 9' Ceilings On Main Floor, 3/4"" Hardwood Throughout, Custom Trim Work & Doors, Gourmet Kitchen W/Granite Counters & Top-Line Appliances, Open Family Room W/Gas Fireplace, Large Primary Bedroom W/Spa-Like Ensuite & W/I Closet. Finished Basement Includes Large Open Rec Room Featuring Wet Bar, Separate Laundry Area, Walk-Out To Patio (In-Law Suite Potential). Backyard Is A Private Oasis Featuring Large Deck, Separate Lower Patio Area, Hot Tub, And Much More! A True Entertainer's Dream, This Property Is A 10+++ - Just Move In And Enjoy!!!










