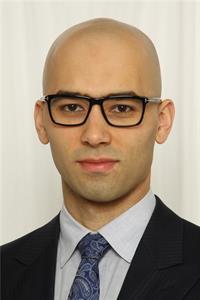214 Chatham Street, Brantford
- Bedrooms: 3
- Bathrooms: 2
- Living area: 1501 square feet
- Type: Residential
- Added: 2 days ago
- Updated: 2 days ago
- Last Checked: 1 days ago
Beautifully renovated large starter home in growing Brantford. Mix of old wood beams and modern amenities including main floor laundry and two full bathrooms. Three good size bedrooms two with their own private outdoor space including private second floor balcony and large family room addition at the back. Landscaping has also been redone with new sod, plants, driveway and full privacy fence. Get it before its gone! (id:1945)
Property Details
- Cooling: Central air conditioning
- Heating: Forced air, Natural gas
- Stories: 2
- Structure Type: House
- Exterior Features: Brick, Aluminum siding
Interior Features
- Basement: Unfinished, Full
- Appliances: Washer, Refrigerator, Dishwasher, Stove, Dryer, Microwave
- Bedrooms Total: 3
Exterior & Lot Features
- Water Source: Municipal water
- Parking Total: 1
- Lot Size Dimensions: 29.1 FT
Location & Community
- Directions: Chatham & Murray
- Common Interest: Freehold
Business & Leasing Information
- Total Actual Rent: 2850
- Lease Amount Frequency: Monthly
Utilities & Systems
- Sewer: Sanitary sewer
Room Dimensions
This listing content provided by REALTOR.ca has
been licensed by REALTOR®
members of The Canadian Real Estate Association
members of The Canadian Real Estate Association















