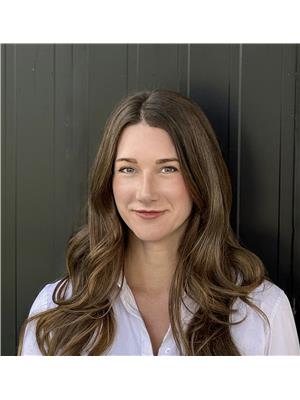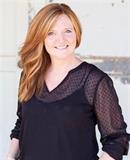40 Babine Street, Kitimat
- Bedrooms: 4
- Bathrooms: 3
- Living area: 2174 square feet
- Type: Residential
- Added: 2 days ago
- Updated: 1 days ago
- Last Checked: 8 hours ago
This well-maintained 4-bed, 2.5-bath home offers a bright living room with a cozy gas fireplace, flowing into the dining room with deck access—perfect for relaxing or entertaining. The updated kitchen features stainless steel appliances and heated floors in the work areas, creating a functional space for daily living. Updated flooring runs throughout the main level, which includes 3 spacious bedrooms, with the primary offering a 2-piece ensuite. The lower level boasts a large rec room, ample storage, an additional bedroom, dedicated laundry, and a second bath with heated floors. With a large fenced backyard, updated roof, and a spacious garage with an attached workshop, this turn-key home is ready to enjoy. Located on a quiet street near schools, a rec center, and amenities. (id:1945)
powered by

Property Details
- Roof: Asphalt shingle, Conventional
- Heating: Baseboard heaters, Electric
- Stories: 2
- Year Built: 1970
- Structure Type: House
- Foundation Details: Concrete Perimeter
- Type: Single Family Home
- Bedrooms: 4
- Bathrooms: 2.5
Interior Features
- Basement: Finished, N/A
- Living Area: 2174
- Bedrooms Total: 4
- Fireplaces Total: 2
- Living Room: Fireplace: Gas, Brightness: Bright
- Dining Room: Access: Deck
- Kitchen: Appliances: Stainless Steel, Flooring: Heated in work areas
- Flooring: Updated throughout main level
- Bedrooms: Primary: Ensuite: 2-piece, Total: 3
- Lower Level: Rec Room: Large, Storage: Ample, Additional Bedroom: 1, Laundry: Dedicated, Bathroom: Heated Floors: true
Exterior & Lot Features
- Water Source: Municipal water
- Lot Size Units: square feet
- Parking Features: Garage, Open
- Lot Size Dimensions: 6658
- Backyard: Large fenced
- Roof: Updated
- Garage: Type: Spacious, Workshop: Attached
Location & Community
- Common Interest: Freehold
- Street: Quiet
- Nearby: Schools: true, Recreation Center: true, Amenities: true
Tax & Legal Information
- Parcel Number: 011-989-220
- Tax Annual Amount: 2422.55
Additional Features
- Turn Key: true
Room Dimensions

This listing content provided by REALTOR.ca has
been licensed by REALTOR®
members of The Canadian Real Estate Association
members of The Canadian Real Estate Association















