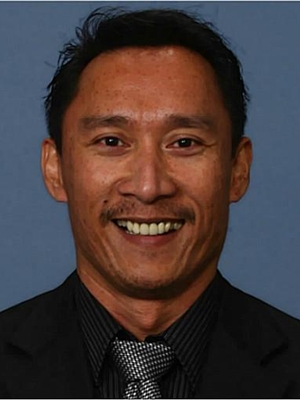67 Garrow Drive, Hamilton
- Bedrooms: 3
- Bathrooms: 2
- Living area: 2312 square feet
- Type: Residential
- Added: 16 days ago
- Updated: 15 days ago
- Last Checked: 15 hours ago
Fantastic west mountain location, this 3 bedroom raised bungalow is awaiting your finishing touches. Perfect set up for 2 family home with separate entrances. Main floor offers 3 bedrooms, 1 bathroom, & plenty of living space with original hardwood floors. Basement offers large rec room, den (additional bedroom), 3 piece bathroom, & crawl space storage. Situated on a large corner lot with carport for protected parking. Easy access to the Linc. (id:1945)
powered by

Property DetailsKey information about 67 Garrow Drive
- Cooling: Central air conditioning
- Heating: Forced air, Natural gas
- Stories: 1
- Year Built: 1972
- Structure Type: House
- Exterior Features: Brick, Metal
- Foundation Details: Poured Concrete
- Architectural Style: Raised bungalow
Interior FeaturesDiscover the interior design and amenities
- Basement: Partially finished, Full
- Appliances: Washer, Refrigerator, Central Vacuum, Dishwasher, Dryer, Window Coverings
- Living Area: 2312
- Bedrooms Total: 3
- Fireplaces Total: 1
- Above Grade Finished Area: 1194
- Below Grade Finished Area: 1118
- Above Grade Finished Area Units: square feet
- Below Grade Finished Area Units: square feet
- Above Grade Finished Area Source: Other
- Below Grade Finished Area Source: Other
Exterior & Lot FeaturesLearn about the exterior and lot specifics of 67 Garrow Drive
- Lot Features: Corner Site
- Water Source: Municipal water
- Parking Total: 3
- Parking Features: Carport
Location & CommunityUnderstand the neighborhood and community
- Directions: Corner of Garrow & Greyfriar
- Common Interest: Freehold
- Subdivision Name: 164 - Gilkson
Utilities & SystemsReview utilities and system installations
- Sewer: Municipal sewage system
Tax & Legal InformationGet tax and legal details applicable to 67 Garrow Drive
- Tax Annual Amount: 4713.14
- Zoning Description: R1
Room Dimensions

This listing content provided by REALTOR.ca
has
been licensed by REALTOR®
members of The Canadian Real Estate Association
members of The Canadian Real Estate Association
Nearby Listings Stat
Active listings
80
Min Price
$449,999
Max Price
$1,099,900
Avg Price
$713,341
Days on Market
43 days
Sold listings
25
Min Sold Price
$459,900
Max Sold Price
$1,080,000
Avg Sold Price
$683,412
Days until Sold
43 days
Nearby Places
Additional Information about 67 Garrow Drive







































