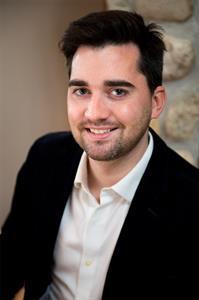131 Langlaw Drive, Cambridge
- Bedrooms: 3
- Bathrooms: 2
- Living area: 1100 square feet
- Type: Townhouse
- Added: 18 days ago
- Updated: 18 days ago
- Last Checked: 18 days ago
Freehold Townhome in well established sought-after neighborhood. Features 3-bedrooms, 1.5 baths, finished basement, 2 car drive, attached garage & deep lot. Home has been tenant occupied since new & requires cosmetic repairs. (id:1945)
powered by

Property Details
- Cooling: Central air conditioning
- Heating: Forced air, Natural gas
- Stories: 2
- Year Built: 1995
- Structure Type: Row / Townhouse
- Exterior Features: Brick, Vinyl siding
- Building Area Total: 1100
- Foundation Details: Poured Concrete
- Architectural Style: 2 Level
Interior Features
- Basement: Partially finished, Full
- Appliances: Washer, Refrigerator, Stove, Dryer
- Living Area: 1100
- Bedrooms Total: 3
- Bathrooms Partial: 1
Exterior & Lot Features
- Lot Features: Park setting, Park/reserve, Double width or more driveway, Paved driveway
- Water Source: Municipal water
- Parking Total: 3
- Parking Features: Attached Garage
- Lot Size Dimensions: 18.08 x 155
Location & Community
- Directions: URBAN
- Common Interest: Freehold
Utilities & Systems
- Sewer: Municipal sewage system
Tax & Legal Information
- Tax Year: 2023
- Tax Annual Amount: 3200
Room Dimensions
This listing content provided by REALTOR.ca has
been licensed by REALTOR®
members of The Canadian Real Estate Association
members of The Canadian Real Estate Association
















