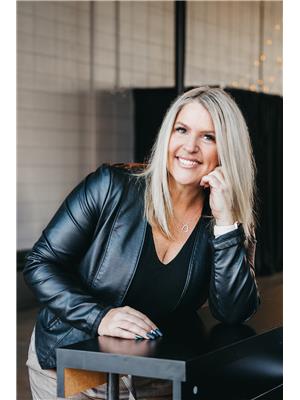118 10309 107 St Nw, Edmonton
- Bedrooms: 2
- Bathrooms: 2
- Living area: 91.2 square meters
- Type: Apartment
- Added: 77 days ago
- Updated: 76 days ago
- Last Checked: 23 hours ago
Seventh Street Lofts a historic building, constructed in 1928, boasting signature architectural details that include exposed wood columns, brick walls, and high ceilings, all contributing to a post-industrial feel. This New York abode, situated on the 'John Deere' side of the 7th Street Lofts, offers astounding 13-ft ceilings and gorgeous brick walls. Featuring a stunning kitchen with contemporary flat-panel cabinetry, concrete counter-tops, and high-end stainless steel/integrated appliances, complemented by poured concrete counters, a glass tile back-splash, reclaimed hardwood floors, and spa-like baths with tile surround walk-in showers... all within a well-established and well-maintained building! Additional amenities include in-suite laundry, underground parking, a sophisticated wet bar with a built-in espresso machine, all within a spacious 1782 ft of living space. Located just steps from the downtown core, and in close proximity to some of the city's best shopping, restaurants, and ice district. (id:1945)
powered by

Property Details
- Heating: Coil Fan
- Year Built: 1928
- Structure Type: Apartment
- Architectural Style: Loft
Interior Features
- Basement: Finished, Full
- Appliances: Washer, Refrigerator, Stove, Dryer, Hood Fan, Window Coverings
- Living Area: 91.2
- Bedrooms Total: 2
Exterior & Lot Features
- View: City view
- Lot Features: No Smoking Home
- Parking Total: 1
- Parking Features: Underground
- Building Features: Ceiling - 10ft
Location & Community
- Common Interest: Condo/Strata
Property Management & Association
- Association Fee: 796
- Association Fee Includes: Common Area Maintenance, Exterior Maintenance, Landscaping, Property Management, Insurance, Other, See Remarks
Tax & Legal Information
- Parcel Number: ZZ999999999
Room Dimensions

This listing content provided by REALTOR.ca has
been licensed by REALTOR®
members of The Canadian Real Estate Association
members of The Canadian Real Estate Association















