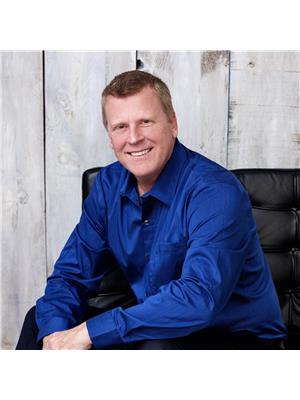8384 6th Line Line, Utopia
- Bedrooms: 5
- Bathrooms: 3
- Living area: 2964 square feet
- Type: Residential
- Added: 10 days ago
- Updated: 2 days ago
- Last Checked: 5 hours ago
Century Home located in Utopia. Mins to Angus for amenities. Small Country Village located 20 mins West of Barrie. Almost 3000 Sq Ft of living space. Original House with Addition. O/S 2 Car Garage with Room at Rear (was used for at home business). Living Room, 2 Bedrooms & 4pc Bathroom over garage. Great In-Law Set Up. Main Floor Laundry & 2pc Bathroom. Country E/I Kitchen. Formal Dining Room with W/O to Deck. Spacious Living Room with Woodstove. Master bedroom at rear with Huge Ensuite (plumbed in-just need to finish). Electric Fpl. Walk-Out from Master (need to build deck). Smaller bedroom used as Office. Large Front bedroom (was 2 bedrooms made into one). 4pc Bathroom upstairs. Nice Fenced in lot. Quiet location (beside church). (id:1945)
powered by

Property DetailsKey information about 8384 6th Line Line
- Cooling: None
- Heating: Hot water radiator heat, Oil
- Stories: 2
- Structure Type: House
- Exterior Features: Vinyl siding
- Architectural Style: 2 Level
- Type: Century Home
- Size: Almost 3000 Sq Ft
- Addition: Original House with Addition
- Garage: O/S 2 Car Garage with Room at Rear
Interior FeaturesDiscover the interior design and amenities
- Basement: Unfinished, Crawl space
- Appliances: Dishwasher
- Living Area: 2964
- Bedrooms Total: 5
- Bathrooms Partial: 1
- Above Grade Finished Area: 2964
- Above Grade Finished Area Units: square feet
- Above Grade Finished Area Source: Appraiser
- Bedrooms: Total: 4, Master Bedroom: Location: Rear, Ensuite: Huge Ensuite (plumbed in, needs finishing), Walk-Out: Needs deck, Smaller Bedroom: Current Use: Office, Large Front Bedroom: Was 2 bedrooms made into one, Living Room: Features: Spacious, with Woodstove, Formal Dining Room: With Walk-Out to Deck, Country Kitchen: Type: E/I, Laundry: Location: Main Floor, Bathrooms: 4pc: Bathroom over garage, 4pc Bathroom upstairs, 2pc: Bathroom on Main Floor
Exterior & Lot FeaturesLearn about the exterior and lot specifics of 8384 6th Line Line
- Lot Features: Country residential
- Water Source: Drilled Well
- Lot Size Units: acres
- Parking Total: 8
- Parking Features: Attached Garage
- Lot Size Dimensions: 0.58
- Lot: Nice Fenced in Lot
- Location: Quiet location beside church
Location & CommunityUnderstand the neighborhood and community
- Directions: Hwy 90/6th Line S (past 30 Side Road) West Side
- Common Interest: Freehold
- Subdivision Name: ES42 - Utopia
- Community Features: School Bus
- Nearest Town: Utopia
- Distance To Angus: Minutes
- Community Type: Small Country Village
- Distance To Barrie: 20 mins West
Business & Leasing InformationCheck business and leasing options available at 8384 6th Line Line
- Home Business: Room at Rear of Garage was used for at home business
Utilities & SystemsReview utilities and system installations
- Sewer: Septic System
- Electric Fireplace: Present
Tax & Legal InformationGet tax and legal details applicable to 8384 6th Line Line
- Tax Annual Amount: 2328
- Zoning Description: A2
Room Dimensions

This listing content provided by REALTOR.ca
has
been licensed by REALTOR®
members of The Canadian Real Estate Association
members of The Canadian Real Estate Association
Nearby Listings Stat
Active listings
1
Min Price
$699,800
Max Price
$699,800
Avg Price
$699,800
Days on Market
10 days
Sold listings
0
Min Sold Price
$0
Max Sold Price
$0
Avg Sold Price
$0
Days until Sold
days
Nearby Places
Additional Information about 8384 6th Line Line




































