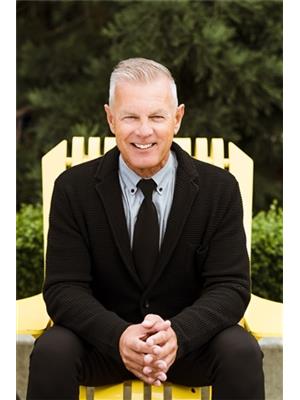11 2780 Alma Street, Vancouver
- Bedrooms: 2
- Bathrooms: 2
- Living area: 1178 square feet
- Type: Townhouse
Source: Public Records
Note: This property is not currently for sale or for rent on Ovlix.
We have found 6 Townhomes that closely match the specifications of the property located at 11 2780 Alma Street with distances ranging from 2 to 10 kilometers away. The prices for these similar properties vary between 919,000 and 1,688,000.
Nearby Places
Name
Type
Address
Distance
Lord Byng Secondary
School
Vancouver
0.6 km
Jericho Beach Park
Park
3941 Point Grey Rd
1.4 km
St George's School
School
4175 W 29th Ave
1.9 km
St. John's School
School
2215 W 10th Ave
2.2 km
Prince of Wales Secondary
School
2250 Eddington Dr
2.7 km
Spanish Banks Beach Park
Park
4801 NW Marine Drive
2.8 km
Pacific Spirit Regional Park
Park
5495 Chancellor Blvd
2.8 km
University Golf Club
Establishment
5185 W 10th Ave
3.1 km
Vancouver Maritime Museum
Museum
1905 Ogden Ave
3.3 km
Museum of Vancouver
Museum
1100 Chestnut St
3.4 km
H.R. MacMillan Space Centre
Museum
1100 Chestnut St
3.4 km
Vanier Park
Park
1000 Chestnut St
3.5 km
Property Details
- Heating: Baseboard heaters, Electric
- Year Built: 2004
- Structure Type: Row / Townhouse
Interior Features
- Appliances: All
- Living Area: 1178
- Bedrooms Total: 2
Exterior & Lot Features
- View: View
- Lot Features: Central location, Elevator
- Lot Size Units: square feet
- Parking Total: 1
- Parking Features: Underground
- Building Features: Laundry - In Suite
- Lot Size Dimensions: 0
Location & Community
- Common Interest: Condo/Strata
- Community Features: Pets Allowed With Restrictions, Rentals Allowed With Restrictions
Property Management & Association
- Association Fee: 555.53
Tax & Legal Information
- Tax Year: 2023
- Parcel Number: 025-966-570
- Tax Annual Amount: 3448.08
Welcome home to this beautiful 2 bed/ 2 bath townhouse overlooking Almond Park! Located on the quiet side of the building, this spacious & stylish suite showcases an open floor plan with windows on two sides allowing in an abundance of natural light. This lovely unit has been freshly painted & feat new carpets, large chef's kitchen with granite counters, butcher block island, SS appls, gas range & pantry, office nook off living room, large balcony & in-suite laundry. Primary bedroom feat views over the park, ample organised closet space & spa-like ensuite. Twenty on the Park is a fantastic pet-friendly boutique building in a convenient Kitsilano location close to transit, shopping, restaurants, beaches & UBC. 1 parking stall, lrg storage locker & bike stor incl. (id:1945)
Demographic Information
Neighbourhood Education
| Master's degree | 70 |
| Bachelor's degree | 160 |
| University / Above bachelor level | 15 |
| University / Below bachelor level | 10 |
| College | 60 |
| Degree in medicine | 15 |
| University degree at bachelor level or above | 265 |
Neighbourhood Marital Status Stat
| Married | 220 |
| Widowed | 10 |
| Divorced | 35 |
| Separated | 15 |
| Never married | 215 |
| Living common law | 75 |
| Married or living common law | 300 |
| Not married and not living common law | 285 |
Neighbourhood Construction Date
| 1961 to 1980 | 40 |
| 1981 to 1990 | 35 |
| 1991 to 2000 | 70 |
| 2001 to 2005 | 25 |
| 1960 or before | 110 |











