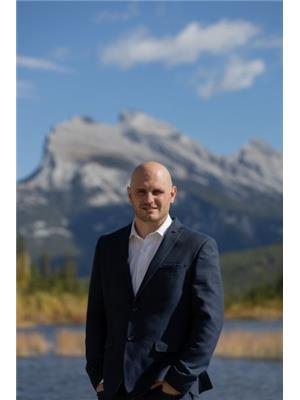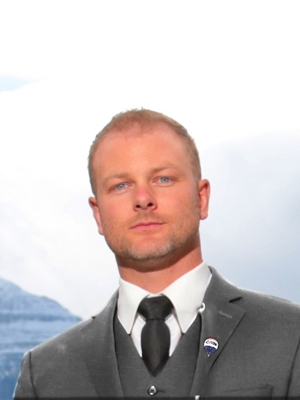436 Muskrat Street, Banff
- Bedrooms: 6
- Bathrooms: 3
- Living area: 1729.31 square feet
- Type: Residential
- Added: 3 days ago
- Updated: 3 days ago
- Last Checked: 14 hours ago
This exquisite 6-bedroom, one-den single-family residence offers character and comfort, located just minutes from downtown Banff. Enjoy breathtaking mountain views from this prime location, especially off the primary bedroom upstairs! Step into an expansive open-concept living area with a custom kitchen featuring a gas range, massive island and also double ovens that work perfect for cooking nights. This house has been very well taken care of. Separate entrance for the lower living and a cozy backyard will allow for wonderful nights by the fire pit. The new land use bylaw in this zoning allows for up to a 4-plex as permitted use for anyone looking to redevelop in the future. Book a showing today to see this beautiful home in Banff that is full of character and full size rooms! (id:1945)
powered by

Property DetailsKey information about 436 Muskrat Street
- Cooling: None
- Heating: Forced air
- Stories: 2
- Year Built: 1945
- Structure Type: House
- Foundation Details: Poured Concrete
- Construction Materials: Wood frame
Interior FeaturesDiscover the interior design and amenities
- Basement: Finished, Full
- Flooring: Hardwood
- Appliances: Washer, Refrigerator, Cooktop - Gas, Dryer
- Living Area: 1729.31
- Bedrooms Total: 6
- Above Grade Finished Area: 1729.31
- Above Grade Finished Area Units: square feet
Exterior & Lot FeaturesLearn about the exterior and lot specifics of 436 Muskrat Street
- Lot Size Units: square feet
- Parking Total: 4
- Parking Features: Other
- Lot Size Dimensions: 5178.00
Location & CommunityUnderstand the neighborhood and community
- Common Interest: Leasehold
Tax & Legal InformationGet tax and legal details applicable to 436 Muskrat Street
- Tax Lot: 23
- Tax Year: 2023
- Tax Block: 18-b
- Parcel Number: 0024945983
- Tax Annual Amount: 5785.01
- Zoning Description: RNC
Room Dimensions

This listing content provided by REALTOR.ca
has
been licensed by REALTOR®
members of The Canadian Real Estate Association
members of The Canadian Real Estate Association
Nearby Listings Stat
Active listings
5
Min Price
$739,000
Max Price
$2,400,000
Avg Price
$1,500,800
Days on Market
156 days
Sold listings
3
Min Sold Price
$839,000
Max Sold Price
$1,199,000
Avg Sold Price
$1,012,666
Days until Sold
106 days
Nearby Places
Additional Information about 436 Muskrat Street






























