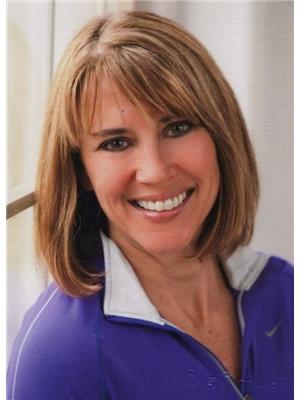556 Montrose Cres, Kamloops
- Bedrooms: 5
- Bathrooms: 3
- Living area: 2396 square feet
- Type: Residential
- Added: 14 days ago
- Updated: 3 days ago
- Last Checked: 3 hours ago
Beautifully updated 4 bedroom 2 bath, + 1 bedroom suite home in a great neighbourhood. Main floor has gourmet kitchen with upgraded stainless steel appliances, elegant cabinets, quartz counters, tile floor, built in micro hood and 2 separate farmhouse style sinks. Main floor has 3 bedroom and 1 1/2 baths including a kid size toilet in the main bath!! Large basement has a 4th bedroom, separate large laundry and family room (currently being used as a home gym). Self contained 1 bedroom suite has its own laundry (suite built in 2021) and separate entrance. Large yard with huge garden area and lovely decks make this a must see. With almost a quarter acre lot there is plenty of room to build a carriage suite. New hot water tank 2021. Central AC throughout. Tenant is moving with owners so quick possession is negotiable. Schedule your showing today! All measurements to be confirmed by buyer if deemed important. (id:1945)
powered by

Property Details
- Cooling: Central air conditioning
- Heating: Forced air, Natural gas, Furnace
- Structure Type: House
- Construction Materials: Wood frame
Interior Features
- Appliances: Refrigerator, Dishwasher, Stove, Microwave, Washer & Dryer
- Living Area: 2396
- Bedrooms Total: 5
- Fireplaces Total: 2
- Fireplace Features: Wood, Conventional
Exterior & Lot Features
- Lot Features: Central location
- Lot Size Units: square feet
- Parking Features: Carport
- Road Surface Type: No thru road
- Lot Size Dimensions: 8672
Location & Community
- Common Interest: Freehold
- Community Features: Family Oriented, Quiet Area
Tax & Legal Information
- Parcel Number: 008-273-022
- Tax Annual Amount: 4516
Room Dimensions
This listing content provided by REALTOR.ca has
been licensed by REALTOR®
members of The Canadian Real Estate Association
members of The Canadian Real Estate Association


















