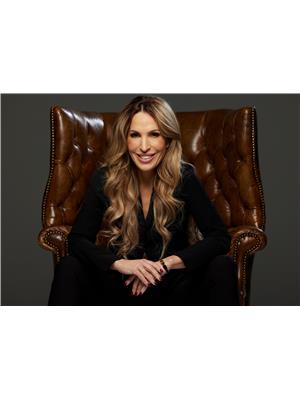32 A Balmoral Avenue, Toronto
- Bedrooms: 3
- Bathrooms: 4
- Type: Residential
- Added: 36 days ago
- Updated: 15 days ago
- Last Checked: 14 hours ago
Fantastic Yonge and St Clair, 2-storey townhouse, 3 bedrooms, 4 baths, and 2 fireplaces. Enter into a grand foyer, leading into a layout that flows seamlessly through the main floor. Featuring separate living, soaring ceiling ht, private dining space, eat-in kitchen with a family/solarium overlooking & W/O to the garden. A space that provides smart living space for today's families and lifestyles, a primary bedroom with 5 piece ensuite, + 2 well appointed bedrooms, incredible lower level, high ceiling ht B/I's, with a W/O to the garden & a 3X bath, A wonderful blend of formal and casual living , much sought after premium street, excellent schools, and just a stroll to fine dining. Superior boutique shops, a choice of grocery stores, and close to major and minor transportation (St. Clair subway). Excellent public and private schools, a home where many memories will be shared and built. A fantastic house to upsize or downsize, an opportunity awaits.
powered by

Property DetailsKey information about 32 A Balmoral Avenue
- Cooling: Central air conditioning
- Heating: Forced air, Natural gas
- Stories: 2
- Structure Type: House
- Exterior Features: Brick
Interior FeaturesDiscover the interior design and amenities
- Basement: Finished, Separate entrance, Walk out, N/A
- Flooring: Hardwood, Carpeted
- Appliances: Washer, Refrigerator, Dishwasher, Stove, Dryer
- Bedrooms Total: 3
- Fireplaces Total: 2
- Bathrooms Partial: 1
Exterior & Lot FeaturesLearn about the exterior and lot specifics of 32 A Balmoral Avenue
- Water Source: Municipal water
- Parking Total: 2
- Parking Features: Garage
- Lot Size Dimensions: 22.5 x 107.5 FT
Location & CommunityUnderstand the neighborhood and community
- Directions: Yonge & St. Clair
- Common Interest: Freehold
Utilities & SystemsReview utilities and system installations
- Sewer: Sanitary sewer
Tax & Legal InformationGet tax and legal details applicable to 32 A Balmoral Avenue
- Tax Annual Amount: 12946.7
Room Dimensions

This listing content provided by REALTOR.ca
has
been licensed by REALTOR®
members of The Canadian Real Estate Association
members of The Canadian Real Estate Association
Nearby Listings Stat
Active listings
52
Min Price
$999,000
Max Price
$8,695,000
Avg Price
$3,919,304
Days on Market
62 days
Sold listings
17
Min Sold Price
$1,789,000
Max Sold Price
$11,998,000
Avg Sold Price
$3,678,647
Days until Sold
36 days
Nearby Places
Additional Information about 32 A Balmoral Avenue

































