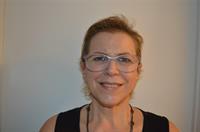13732 60, North Algona Wilberforce
- Bedrooms: 3
- Bathrooms: 2
- Type: Residential
- Added: 74 days ago
- Updated: 1 days ago
- Last Checked: 5 hours ago
Nestled on a scenic 2.5-acre country lot, this spacious home welcomes you with an inviting layout, perfect for family living. The main level features an open-concept kitchen/dining area that flows seamlessly into a sunken living room with a cozy wood-burning fireplace. Down the hall, you'll find the primary bedroom with a 4-pc ensuite & walk-in closet, along with 2 additional bedrooms, a full bath, & a conveniently located laundry room. The fully finished basement adds versatile space, perfect for a rec-room, studio or home office. Outside, 2 generously sized decks offer great space for entertaining, while the 16x24 barn and 22x28 detached 2 car garage provide ample room for storage. With plenty of room for kids to play & space for gardening, this home is perfect for enjoying the outdoors. Located just 2 mins from the boat launch & 5 mins from Killaloe, this home is in a great location. Don’t miss out on this one! Some photos virtually staged. Min 24-hour irrevocable on all offers., Flooring: Hardwood, Flooring: Linoleum, Flooring: Carpet Wall To Wall (id:1945)
powered by

Property DetailsKey information about 13732 60
Interior FeaturesDiscover the interior design and amenities
Exterior & Lot FeaturesLearn about the exterior and lot specifics of 13732 60
Location & CommunityUnderstand the neighborhood and community
Utilities & SystemsReview utilities and system installations
Tax & Legal InformationGet tax and legal details applicable to 13732 60
Room Dimensions

This listing content provided by REALTOR.ca
has
been licensed by REALTOR®
members of The Canadian Real Estate Association
members of The Canadian Real Estate Association
Nearby Listings Stat
Active listings
1
Min Price
$459,000
Max Price
$459,000
Avg Price
$459,000
Days on Market
74 days
Sold listings
0
Min Sold Price
$0
Max Sold Price
$0
Avg Sold Price
$0
Days until Sold
days
Nearby Places
Additional Information about 13732 60












